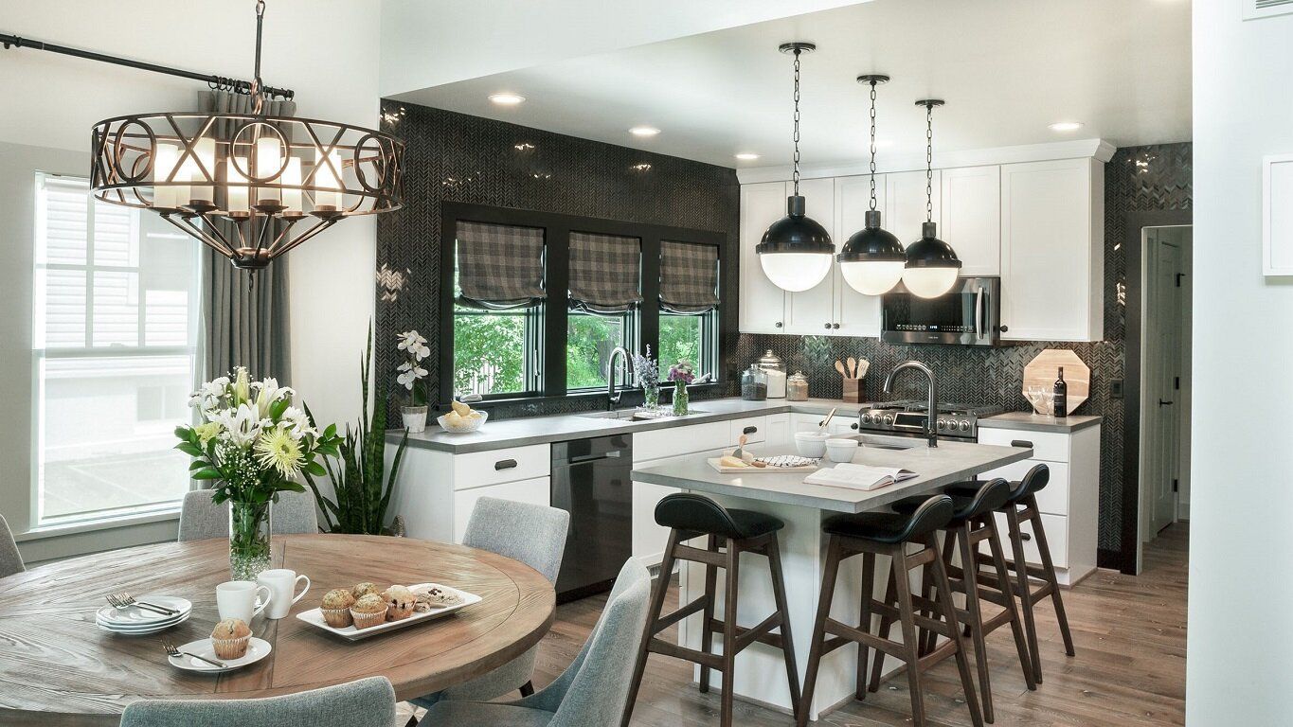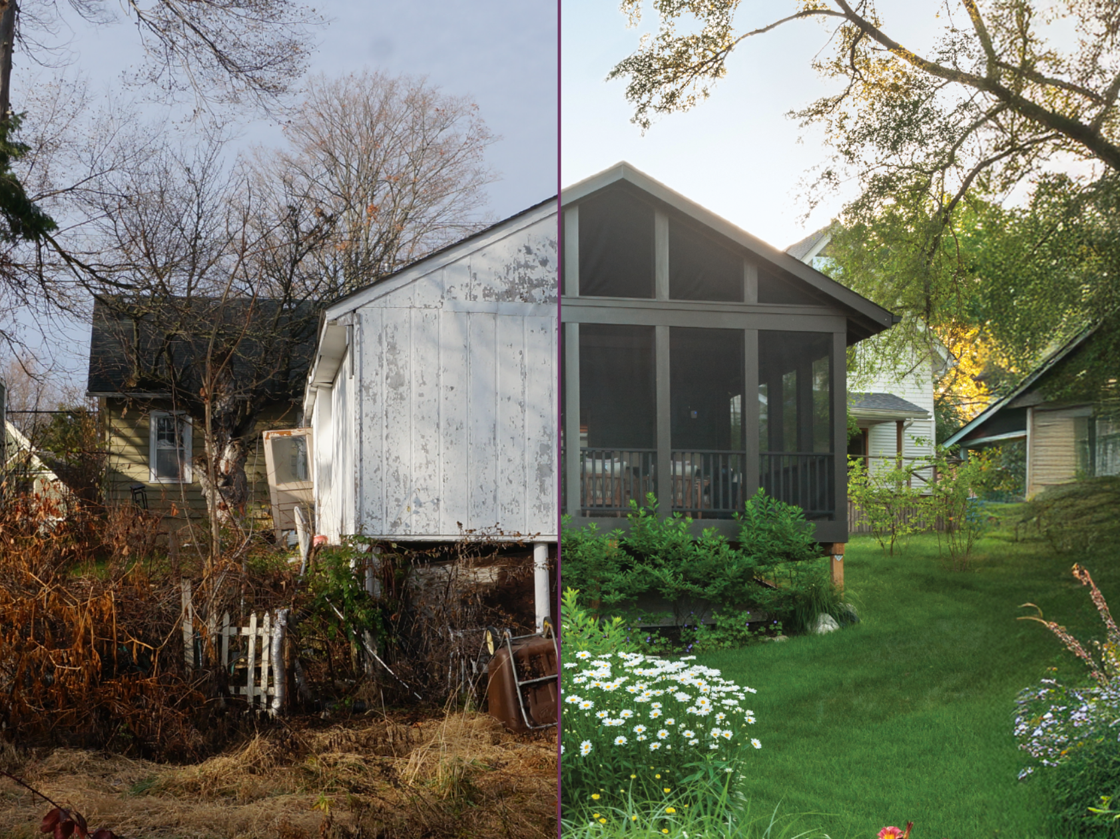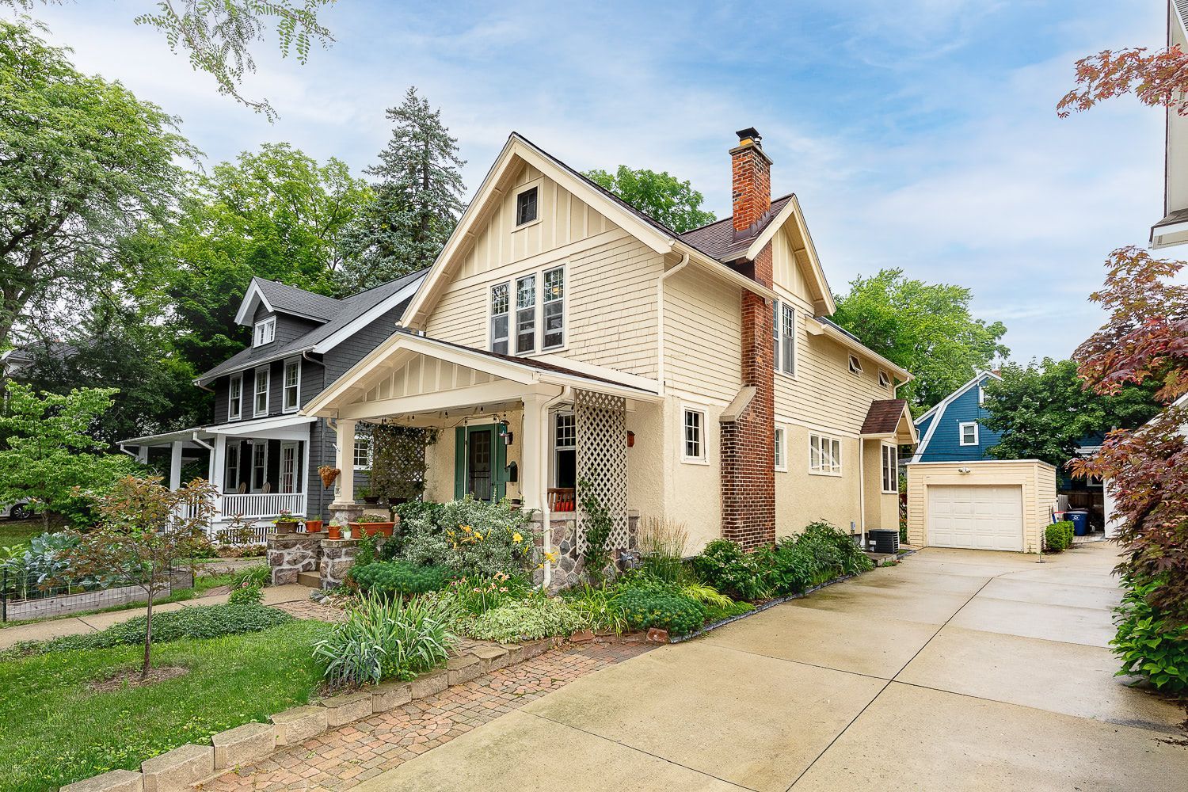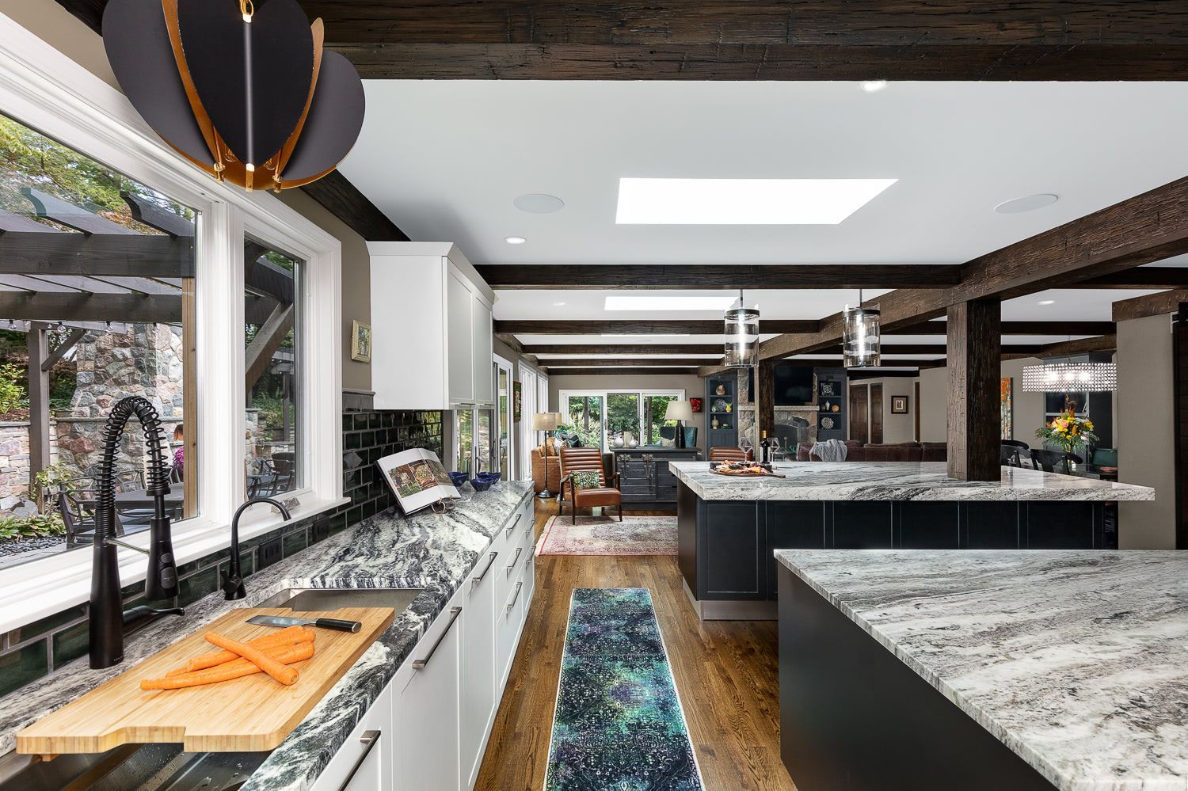
Designed To Delight: Revisiting The Ann Arbor Home Giveaway


Architectural renovation turned a small bungalow into a modern urban oasis
It is undoubtedly our most famous residential renovation project, but the Ann Arbor home we designed for the HGTV Urban Oasis contest is also one of our favorites—and not just because it was featured on TV!
HGTV chose Studio Z to modernize a 1925 bungalow into a beautiful, modern, timeless home for the network’s 2016 Urban Oasis home giveaway. While the contest winners opted to take a cash prize, the newly-renovated home was sold to a young couple who fell in love with its fresh, clean, and spacious design.
Fun fact: The new homeowners bought the house fully staged and furnished—there were even shirts hanging in the closet!
During the family’s time in this home, they welcomed two daughters into the world and realized they would need more space than the renovated bungalow’s 1,500 square feet provided. After nearly five happy years, they recently sold the home to gain much-needed space for their growing family.
Now, in 2022, five years after the project was completed, we thought it would be interesting to revisit the bungalow and see what still works today, what design features paid off, and offer some key considerations to help you design your own “Urban Oasis.”
What still works

The open plan: We created something truly timeless that makes sense and feels fresh even five years later. From the beginning, we knew an open plan was the way to give the small, 1,500 square foot home a sense of more space. The kitchen, dining, and living areas are connected in an open plan L-shape, giving a lovely feeling of fluidity and space in these core living areas.
The light: The vaulted ceiling and prominent dormer windows we added on the front of the house were some of our favorite features back then and still are today. The dormers bring light into the open plan living and dining areas, adding to the bright and spacious feeling.
The simplicity: Looking back on our design, we can see how its simplicity has helped the home age so well. The kitchen still stands up to modern design aesthetics without being trendy or dated. The efficient layout, bright windows above the sink, and a functional island surrounded by seats, give the kitchen a sense of openness.
What paid off
The use of space: We’re pretty proud of the fact that we managed to fit two and a half bathrooms into 1,500 square feet because it took some serious manipulating and moving things around to fit those into a limited space.

The flexibility: Because of the nature of HGTV’s giveaway, we didn’t know who would end up living there. It could have been a couple, a parent and their child, a single person who has guests coming to visit, or even someone with an aging parent. So we had to design flexibly with two primary suites, ensuring we accommodated many different types of family units. We even managed to design in a much-needed powder room on the first floor.
The porch: The large screened porch ended up being the go-to chill-out area for this couple and their family and friends. As a spacious extension of living space, it has certainly paid off in terms of social interaction and relaxation, with a television, fountains, and a view of the lovely backyard.
The efficiency: As for maintenance costs and efficiency, the west-facing porch gives the home plenty of shade, reducing the need for HVAC on hot summer days. The composite material we used on the exterior helped the paint hold up very well over the last few years, and the house is very well insulated.
The finishes: The tile walls in the kitchen, laundry room, and each of the bathrooms will make those spaces easy to clean. We used wide-plank engineered wood for the floors, which are easy to clean and maintain without re-sanding or refinishing.

What to consider for renovating your own home oasis today
Add a work-from-home space: Now that remote working is here to stay for many more people, you may want to consider dedicating an area to be a full-time home office. If you have limited square footage, like the Ann Arbor home, work with your architect to explore designing a flexible workspace that can easily be transformed for other purposes when needed.
Don’t prioritize reselling: What makes a home work really depends on who’s living in it. Who’s to say that you always need to have two or three bedrooms? Instead of focusing on “resale” value, put value into what you need to have in a home that truly works for you, your family, and your lifestyle. Design the spaces and rooms to function for your specific needs.
If it works for you, there will likely be someone else the home works for when it comes to reselling. And if it doesn’t, the future homeowner can remodel. If you’re not planning to sell the home for a long time, you’re likely to find yourself refreshing your designs and finishes at some point in the future, especially as your lifestyle and needs change.
Include outdoor living spaces: You want to create an oasis, right? So with that comes a focus on nature, well-being, and secluded areas—all of these can be found by expanding outdoor spaces, whether it’s adding a large backyard patio or wrap-around front porch.

Rethink huge bedrooms: Those glossy home design magazines would have you thinking a large primary bedroom footprint is the only way to go. But, if your bedroom is all about sleep and relaxation, that extra space may be better used to create another functional room, add practical storage, or increase core living areas.
Put your needs first: When designing your own urban oasis, think about your daily habits and lifestyle. Work with your architect and interior designer to address real needs right now, instead of worrying about what’s trendy or what might sell it in the future. Do you really need a formal dining room, for example? Want a custom studio for your artistic endeavors? We say, go for it. Try not to get sucked into trends if they don’t fit your lifestyle.
Design for a lifetime: When you’re designing your urban oasis, make sure you’re thinking about how it will work for your needs, not just now but in the future. How will home life change when your kids transform into teenagers or move out, or when you’re older and want a home that is easy to live in and simple to maintain? Planning ahead helps ensure you won't be faced with moving just because your space no longer suits your needs.
Want to know what else is involved?
Want to learn more about the Urban Oasis bungalow? Check out all the project details.
We hope this blog has given you a little more insight into how Studio Z took on the redesign challenge for HGTV, and how we can help you create your own personal oasis. If you need more food for thought and guidance to take on your own home renovation and design, our Studio Z team would love to help you out.
Why not
give us a call, and tell us what you’re thinking for your dream urban oasis? We can help you understand what’s involved, give you an idea of pricing, and help you figure out whether our architecture firm is a good fit for you.





