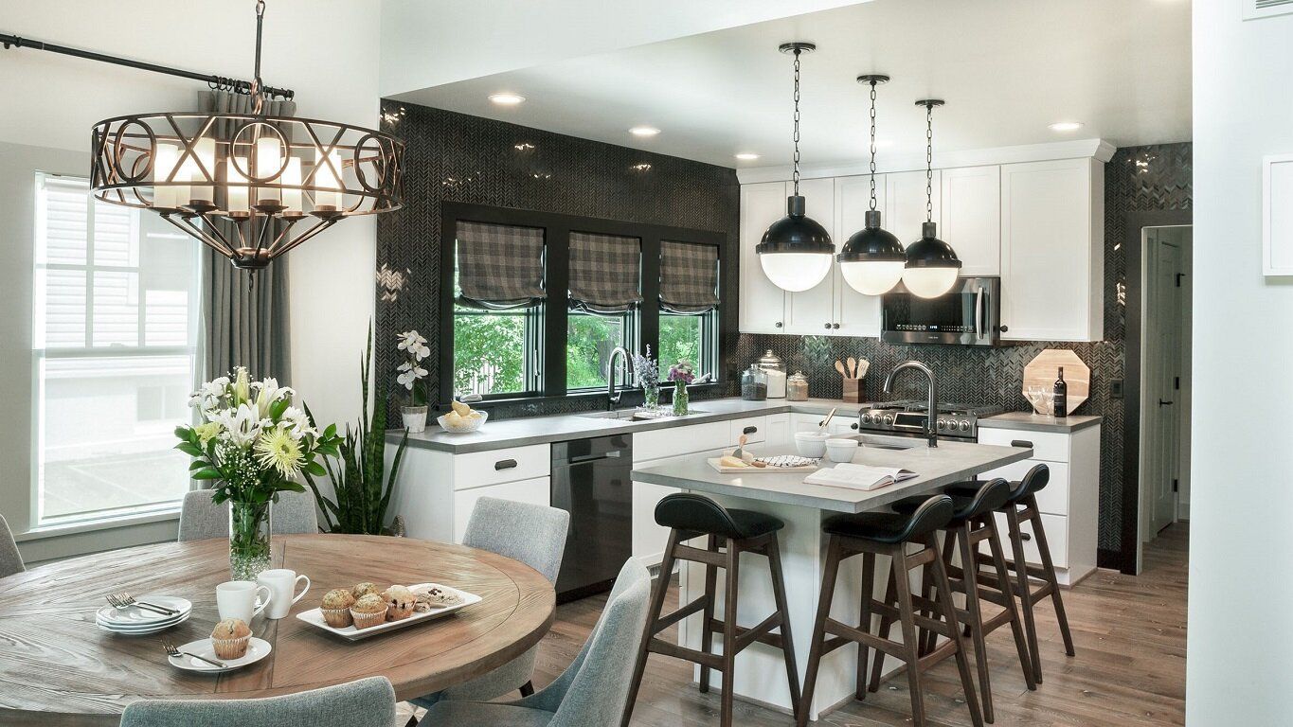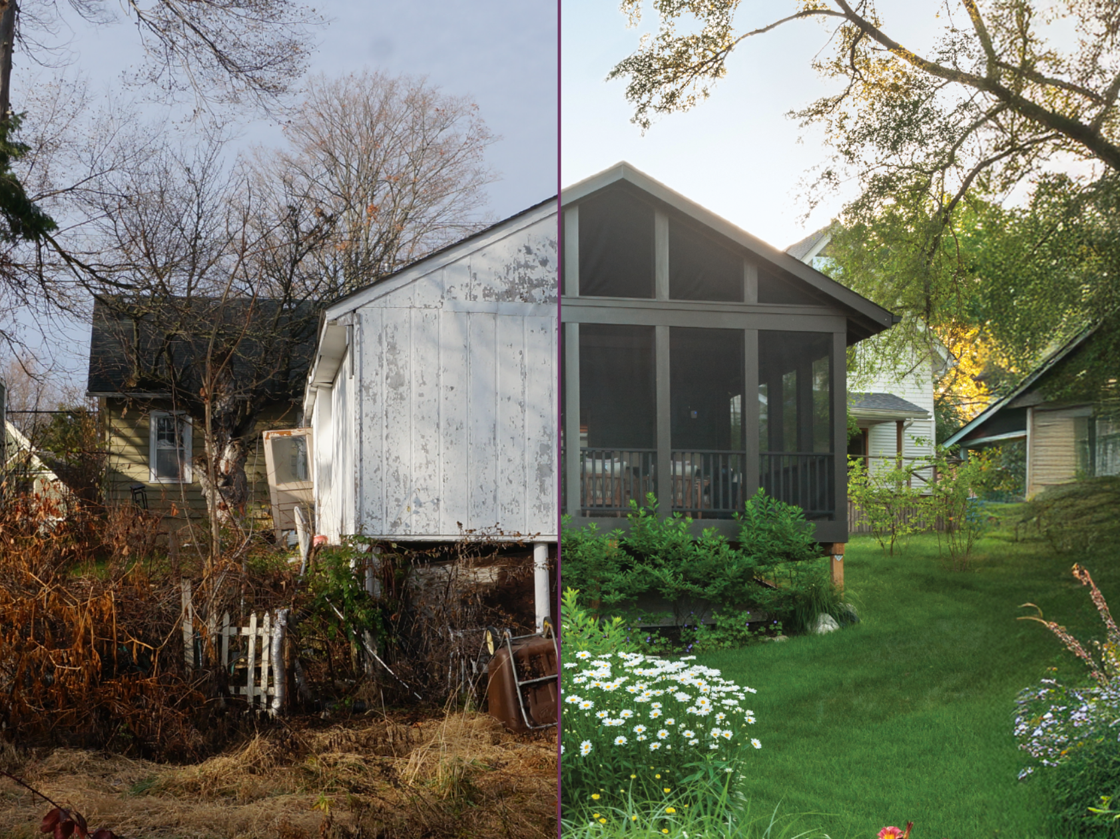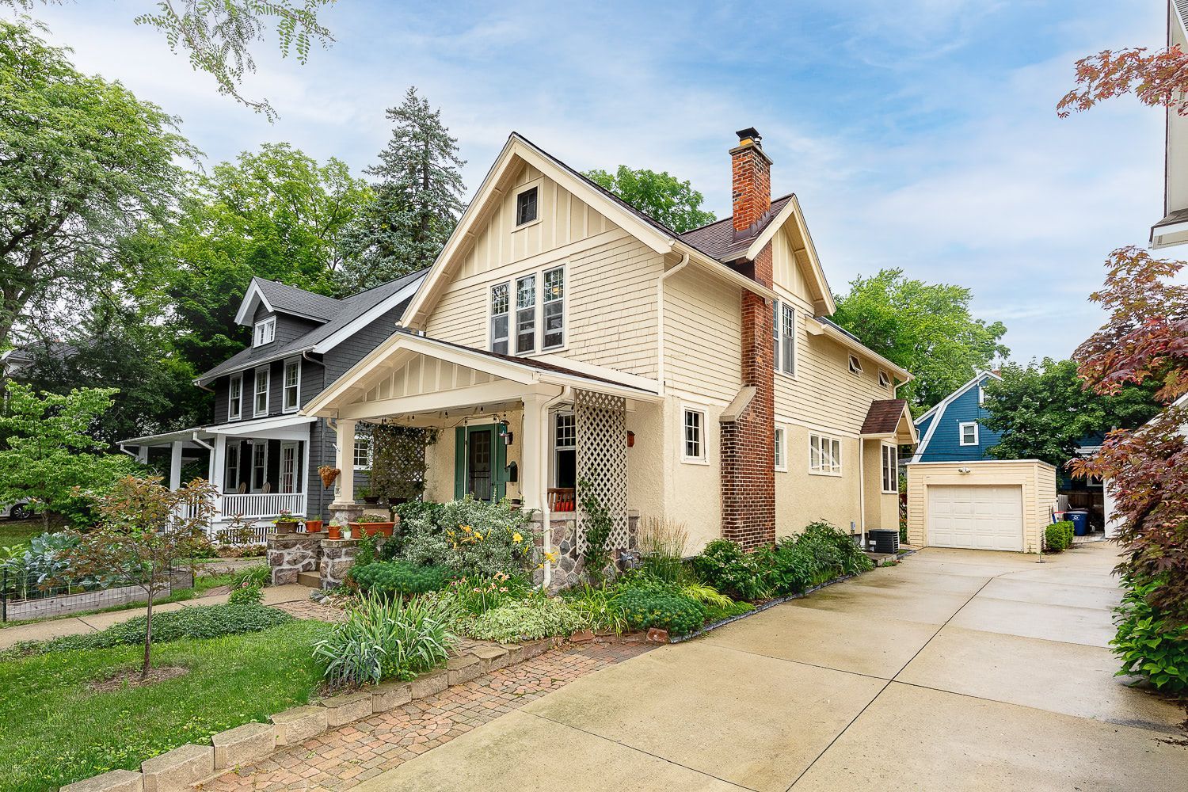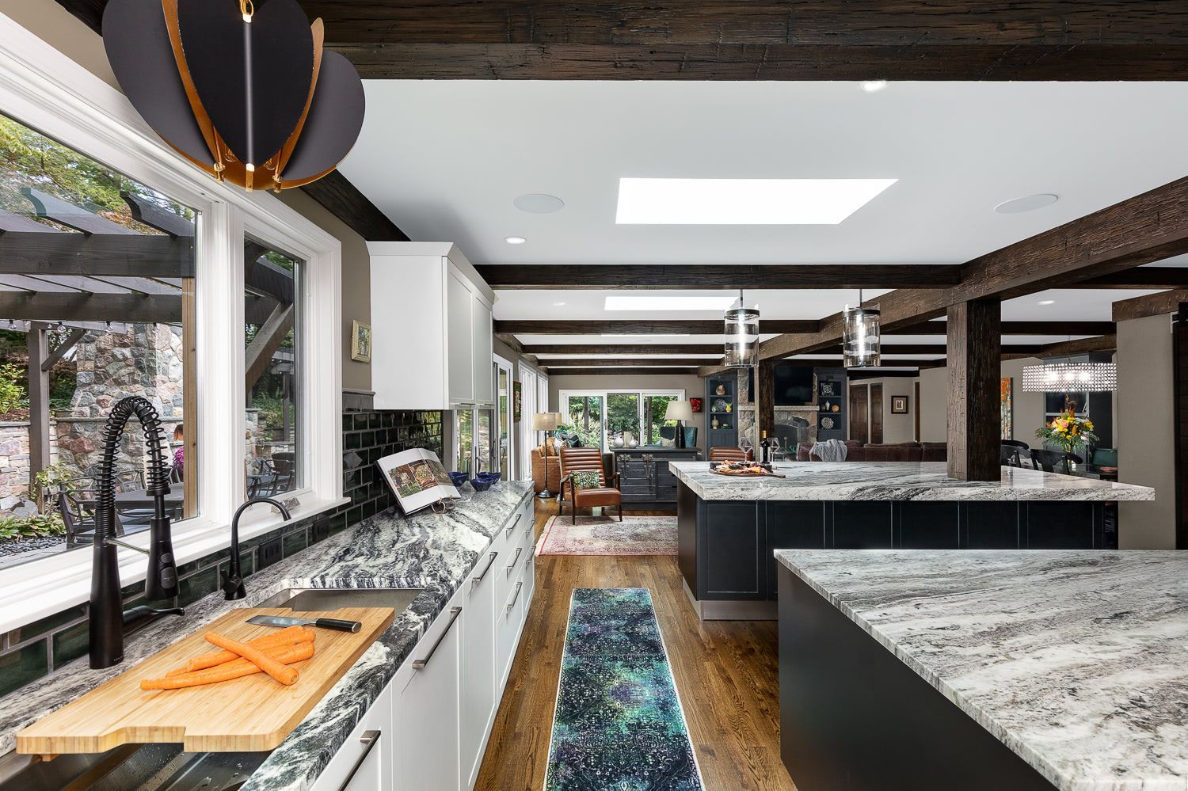
How will COVID-19 affect home design?


Photo Credit: Emily Rose
In the first two months of working from home, I was already thinking about how the COVID-19 pandemic might change residential design. We know that home design evolved as our knowledge of infectious disease grew.
Bathrooms, especially, have changed over time. Our great-great-grandparents probably used outhouses or chamber pots. In the late 19th and early 20th century, when water and sewer infrastructure was installed in cities, people added bathrooms and kitchens to their homes.
At first, aesthetics and convenience were the most important considerations. Early bathrooms featured toilets, tubs, and sinks encased in wood. Later, as germ theory became accepted, cleanliness and hygiene were considered paramount, and people wanted easy-to-clean porcelain fixtures and tile walls and floors. We’d still feel comfortable using an early 20th-century porcelain bathroom because of its similarity to more modern bathrooms.
Kitchen designs also evolved. In the 18th century, kitchens were rooms with large fireplaces, over which women would cook in big pots. Water would be pumped from an outdoor well and brought in as needed. Coal- and wood-fired stoves were used mainly for heating until the early 19th century. In the early 20th century, when central heating became more prevalent, stoves became primarily cooking appliances. However, these stoves produced a lot of heat and made kitchens unbearably hot in the summer.
Gas stoves were invented in the 1920s, and the modern kitchen was born. Early kitchens included sinks with integral drainboards, usually on an exterior wall under a window, and a stove on an adjacent or opposite wall, separated by floor space. Food preparation took place at the sink or at a standalone Hoosier-type cabinet, which included storage and a work surface. Later, built-in kitchen cabinets became popular and ran between the stove, sink, and icebox. Cleanliness was also important, so people chose finishes that were easy to clean.
Many of the advances in kitchen and bath design came about because of concerns about cleanliness and health. Our knowledge of hygiene came as a result of infectious disease outbreaks, including tuberculosis, dysentery, and the 1918 flu pandemic.
So, how will home design be affected by the COVID-19 pandemic?
- Home offices. A lot of us are sheltering in place with children, and as a society, we now appreciate how hard daycare workers and teachers work to care for and educate our children. Even without kids, we are easily distracted. For those of us who have jobs that allow it, the safety, convenience, and cost-savings of working from home are attractive. Many people will want to continue doing so even after we can return to our offices. To that end, people will need separate home office space or a dedicated work area that can be closed off from the rest of the home during working hours.
- More enclosed spaces. Home design has been trending towards more and more open floor plans. While I think people will still want kitchens that are open to dining areas and family rooms, I think many will reconsider those two-story foyers and family rooms that disseminate sound throughout the entire house. People will want to be able to have more private spaces with doors for members of the family to play games, read, watch TV, or sleep at the same time.
- Bigger mudrooms. As far as we know, clothing is unlikely to spread COVID-19, but front-line healthcare workers may want to be able to change clothes as they enter their homes. We are all encouraged to wash our masks after each use. To this end, having the washer and dryer in the mudroom is a good idea, although it’s nice if it’s not in the main traffic area so that someone can come and go while someone else does laundry. Of course, storage for shoes, boots, sporting equipment, purses, book bags, etc., is still essential.
- En suite bathrooms. Newer homes typically have primary suites with connected bathrooms. People may want at least one other bedroom with a private bathroom in case a member of the family becomes sick and needs to be quarantined from the rest of the family.
- Separate heating and cooling systems. We know that COVID-19 is primarily transmitted by respiratory droplets. We recently became aware that several diners in a restaurant in China became sick when one asymptomatic person with COVID-19 had lunch with their family. Although that person was seated across the room from the air conditioning unit, researchers believe that the disease was spread via the strong airflow from the air conditioner. For families with a member who is a front-line healthcare worker, someone who is immunocompromised, or someone who is exhibiting symptoms, a separate room with a ductless heating and cooling system might be a good idea.
- Connection to the outdoors. People need air and light. Architects have been designing indoor spaces with a closer connection to the outdoors for years, but I think more and more people will want to have views, fresh air, and access to outdoor areas from inside their homes.
- Dedicated paper product storage. An immediate effect of the pandemic was a shortage of some household items, especially paper products. People will want more space to store these essentials.
- Bigger pantries. Shopping for food has become an ordeal, and rather than stopping at the grocery store several times a week, people are going less frequently and buying more at a time. Bulk shopping requires more storage space for food.
- Grocery processing space. We now think about who handled our food and what microbes the packaging might contain. Perhaps people will want a bench or dedicated counter surface for setting bags of groceries and putting things away that can be quickly disinfected.
- Technology. Touchless faucets and lights that can be controlled by voice commands are already popular. These technologies will become even more integrated and prevalent as prices come down, and new products become available. Automatic doors might also become more affordable for homes, especially for family entrances.
- Power supply backup. My home’s power went out recently, just after we filled our fridge and freezers with perishables. Power was restored in a little more than 2 hours, but we still worried about the possibility of having to toss all that food. A backup generator or solar panels with battery storage would have alleviated that worry.
How will your home design need adapt to your pandemic and post-pandemic lifestyle? What thoughts do you have about how COVID-19 will change home design?
Please leave your ideas in the comments or
contact us to talk about your home needs.





