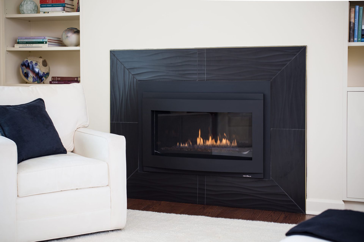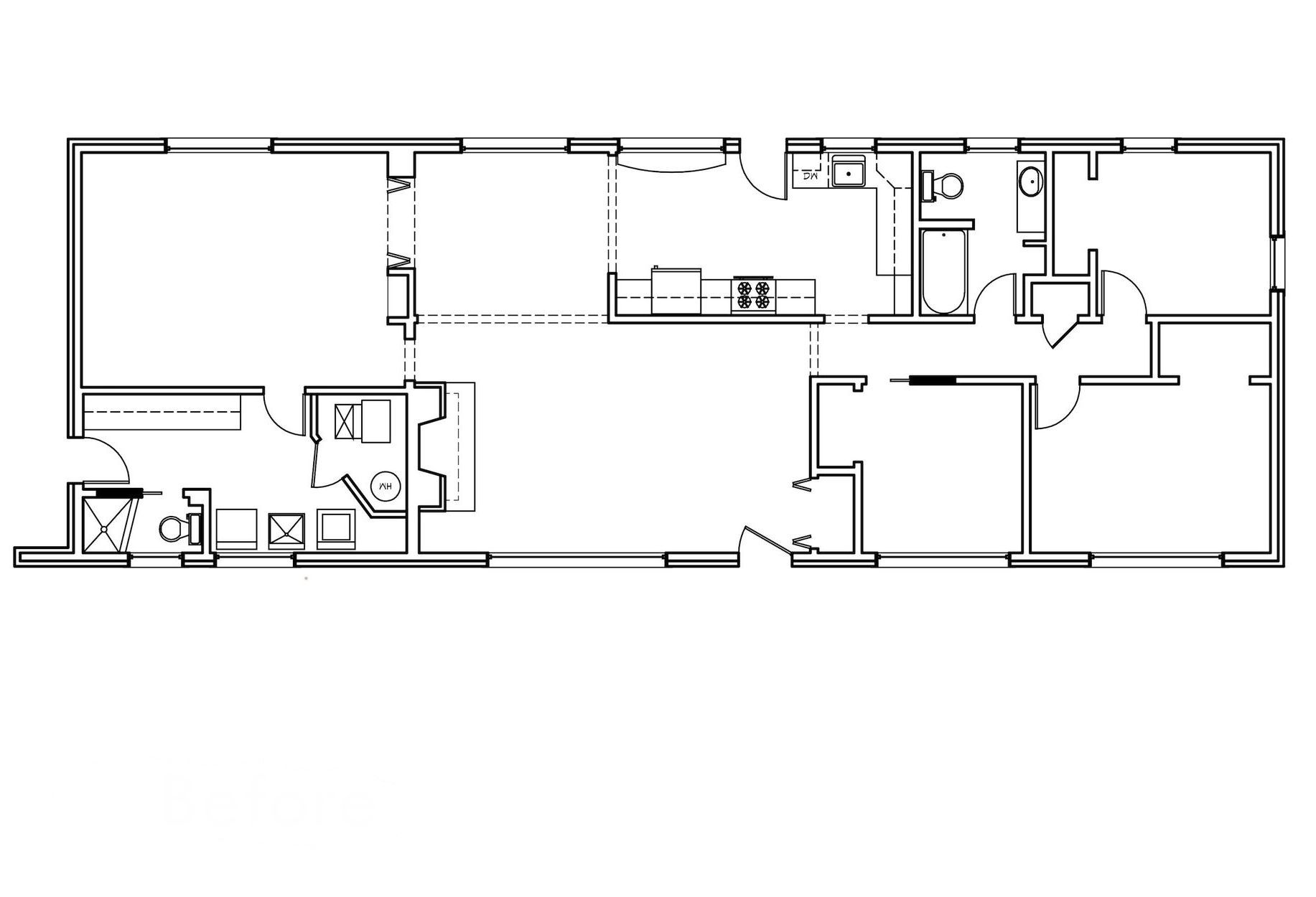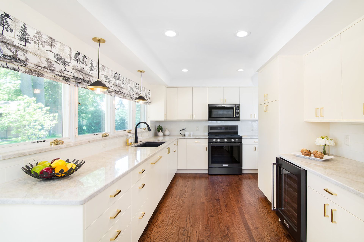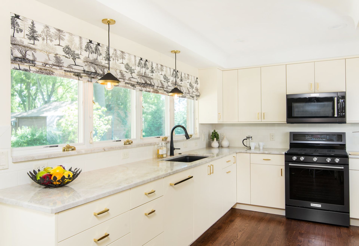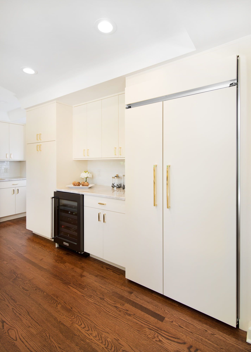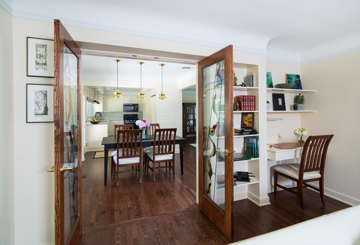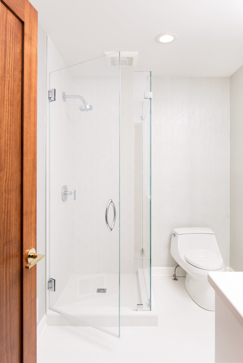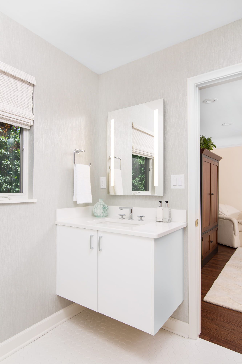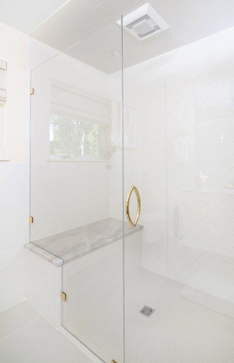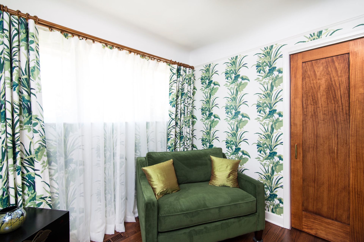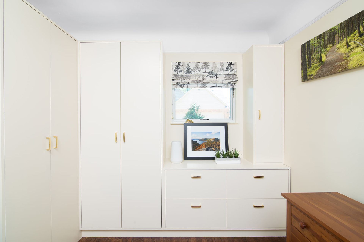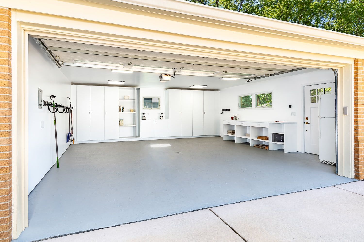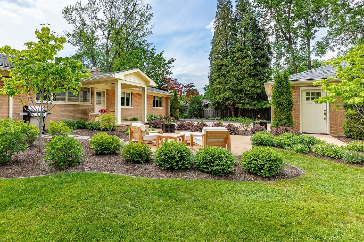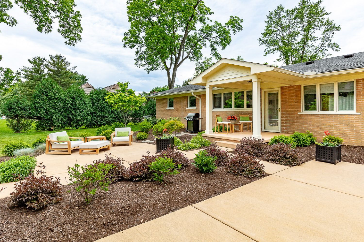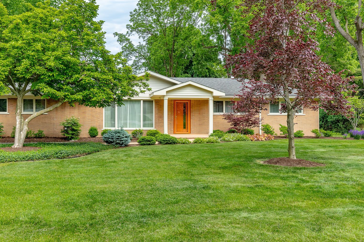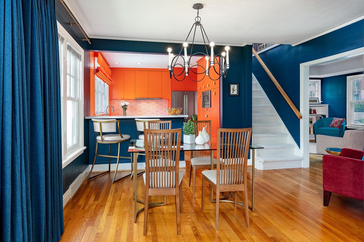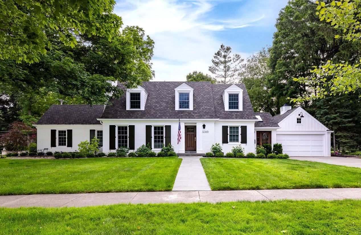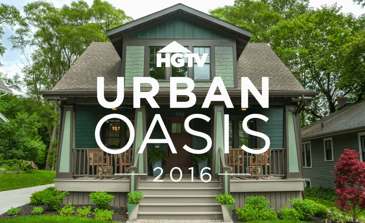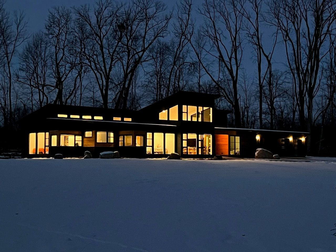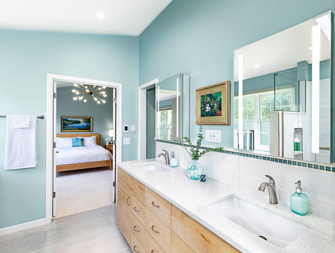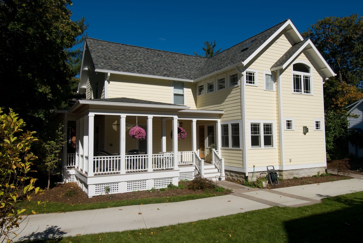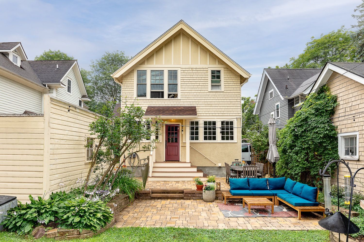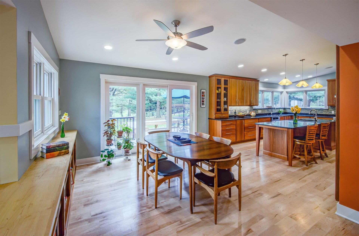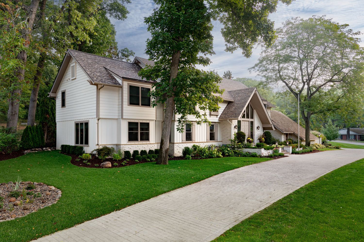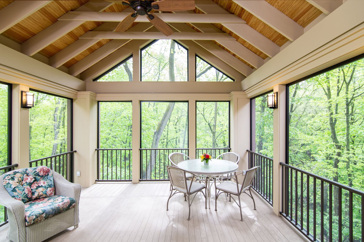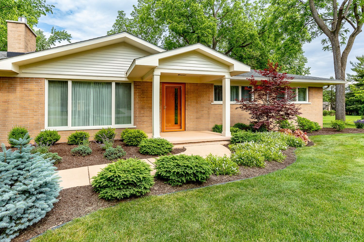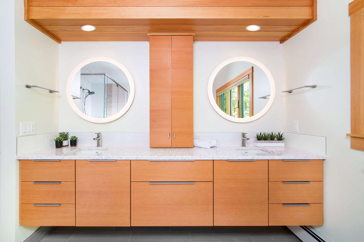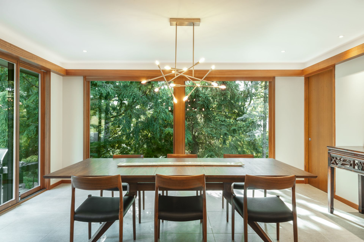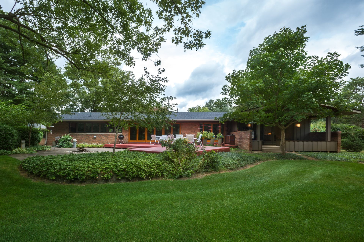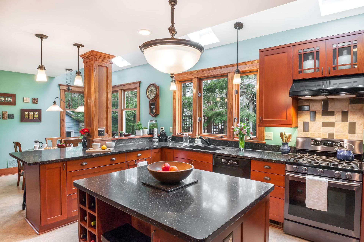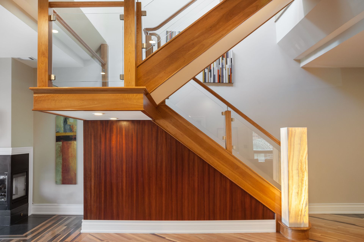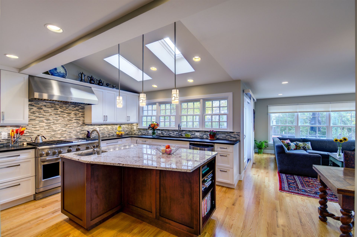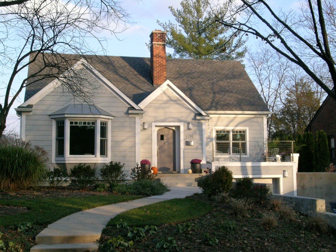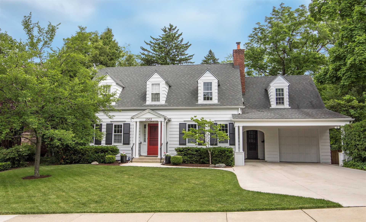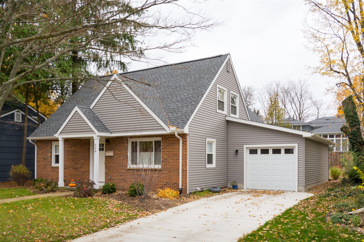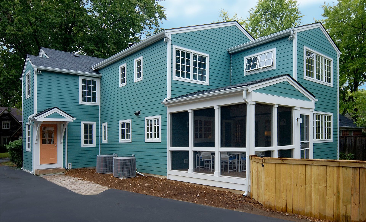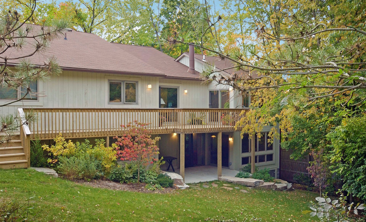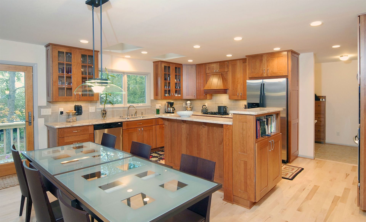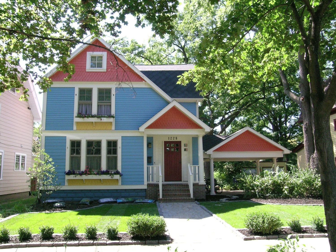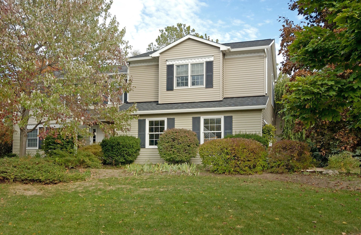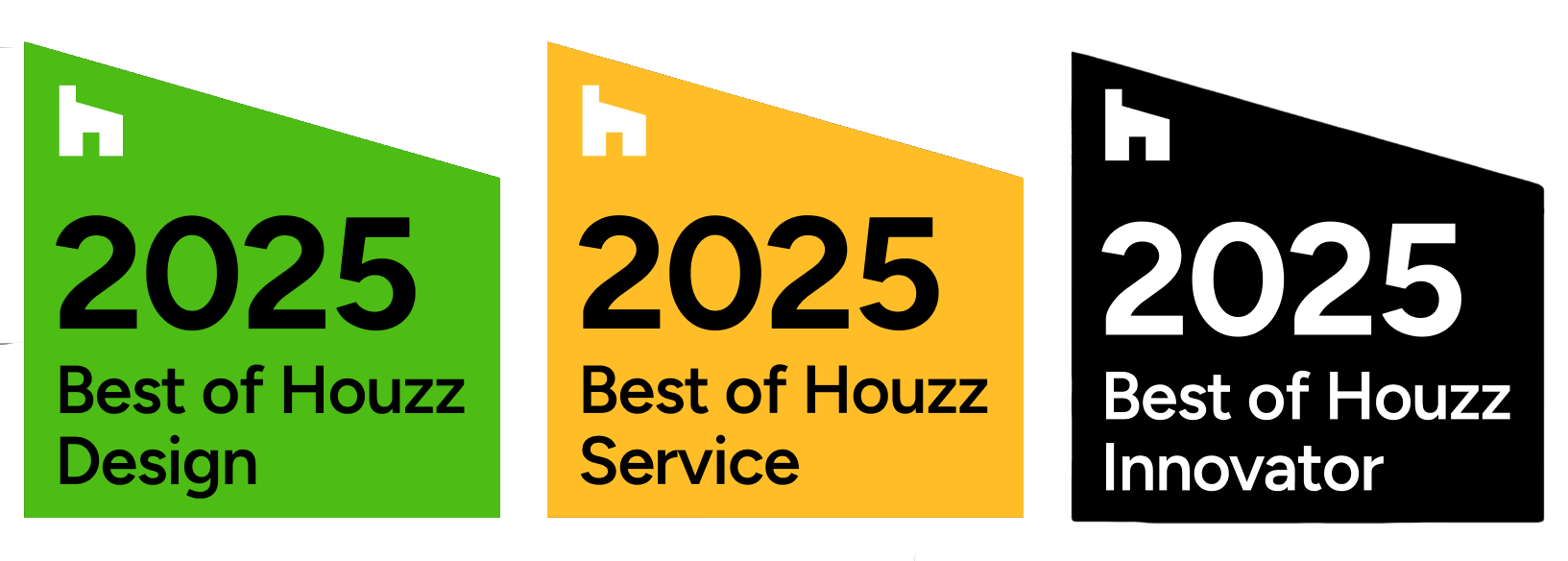Tailored Ranch Remodel
Designed to fit the future
Farmington Hills, Michigan
Architectural design, space planning
- Updated fireplace with modern gas insert.
- Guest bathroom and office/guest bedroom added.
- Reconfigured kitchen for optimal workspace and storage.
- Added front and back porch for protection from the elements.
- Zero threshold entries, curbless shower, and wider doors for aging in place.
The owner of this 1950’s ranch contacted Studio Z for architectural and interior design services to make her new home fit her style and needs. She also wanted a home where she could age in place.
Previous owners apparently did a lot of repairs and renovations themselves, which presented some challenges. Among these DIY “improvements” were light switches that didn’t turn anything on or off, closets with no doors, and a bathroom with a tiny shower and no sink.
One of the client’s least favorite things about the original home was an oversized river rock fireplace in the living room, which was replaced with a sleek, modern fireplace flanked with built-ins to better fit the homeowner’s style.
The interior was reconfigured to create better flow throughout the home, and a guest bathroom and dedicated laundry room were added. In addition, all the finishes in the home were updated to suit the homeowner’s taste. To create a home for aging, zero-threshold entries, curbless showers, and wider doors were installed.
Project highlights
The homeowner now has a beautiful, safe, and updated space that fits her style, which she can live in for years to come.
Credits
Contractor: David Klein Construction
Landscape Architect: Cindy Fink, DC Design, LLC
Photographer (interior photos): Max Wedge Photography
Photographer (exterior and garage photos): Laura McCaffery
Interior Design: Studio Z Architecture
Featured in Detroit Design Magazine
Before
I wanted this to be my aging-in-place home, polished and stylish and comfortable. And, I wanted some fun things. Studio Z really helped me pull it all together. The project management was great and they were such a pleasure to work with. The house ended up being beyond what I expected!
• Homeowner
