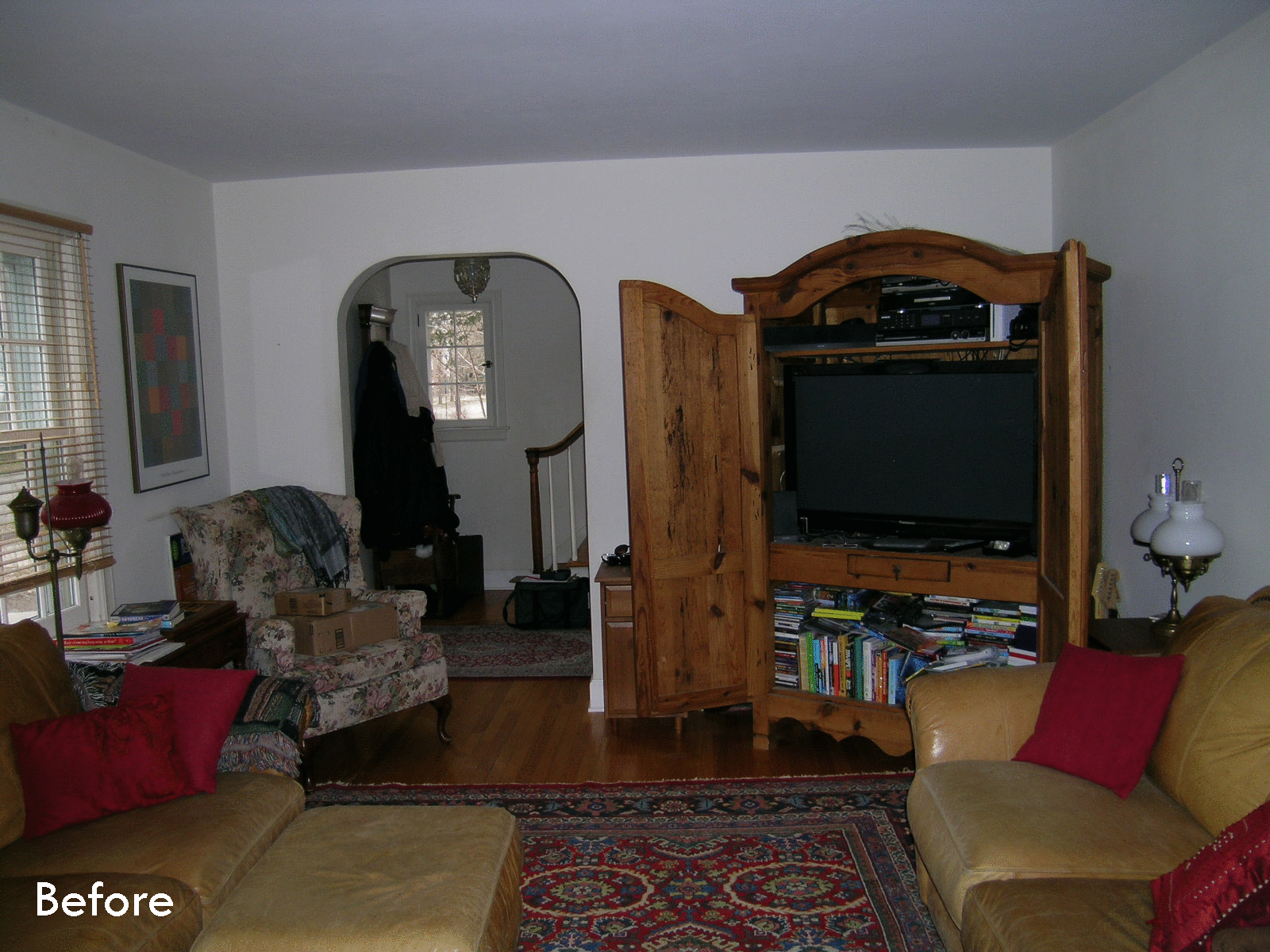A Light-Filled Kitchen
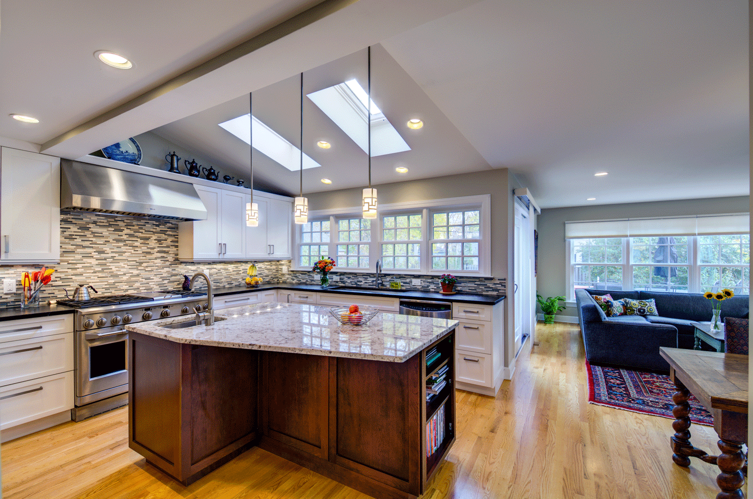
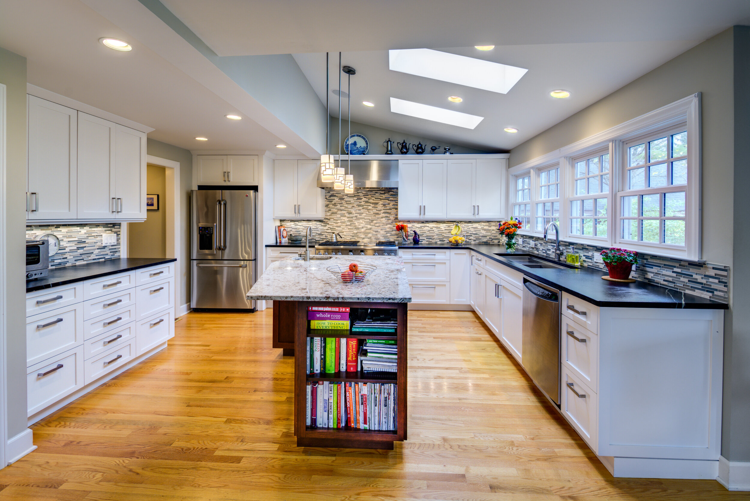
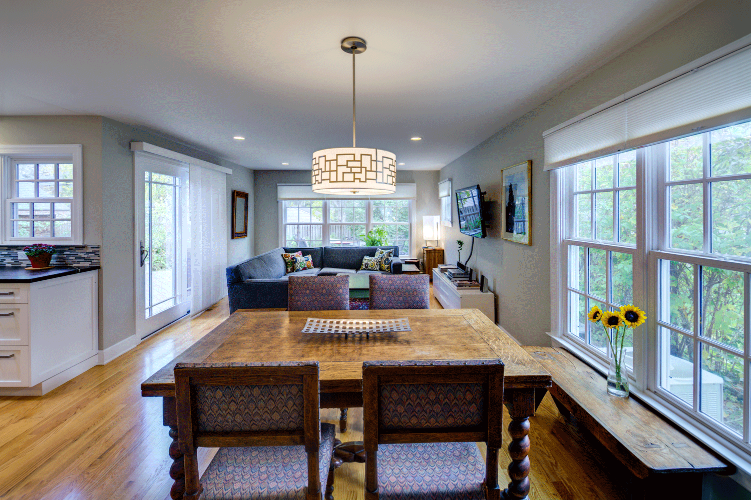
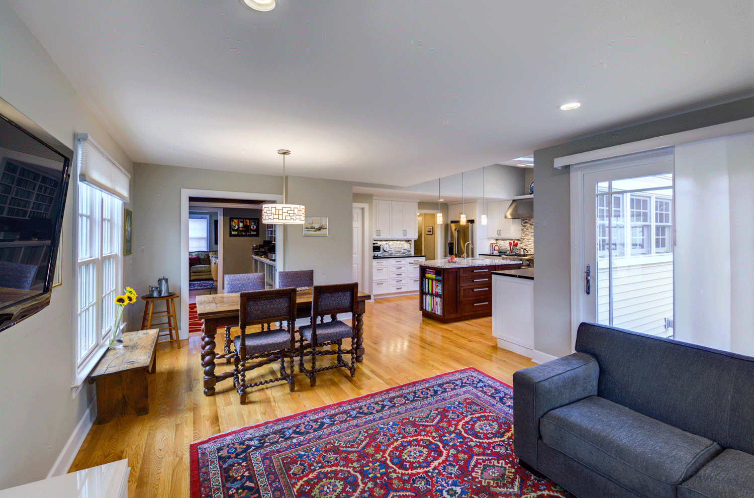
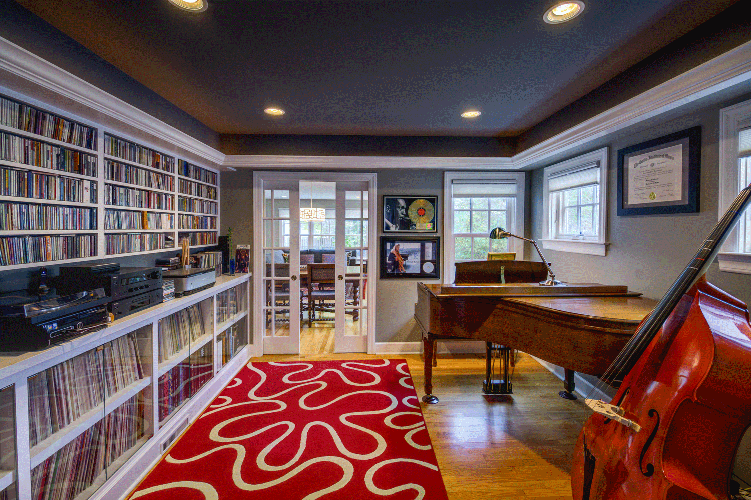
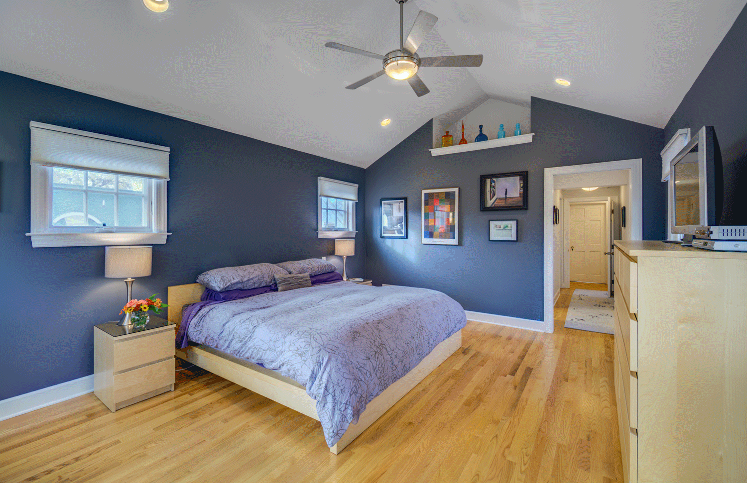
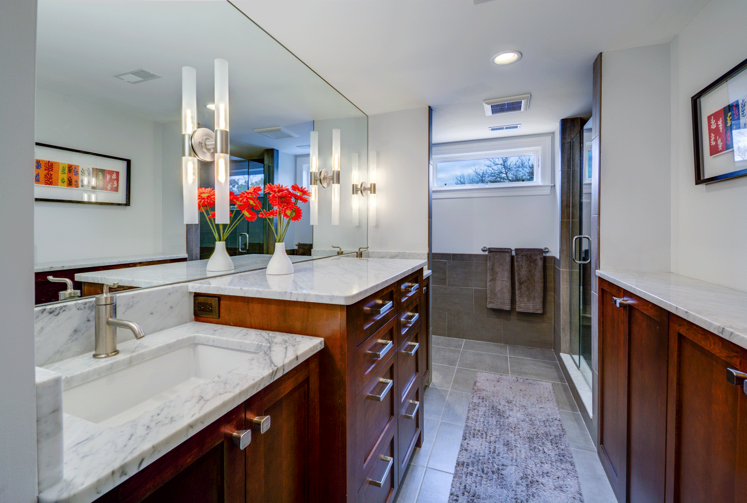
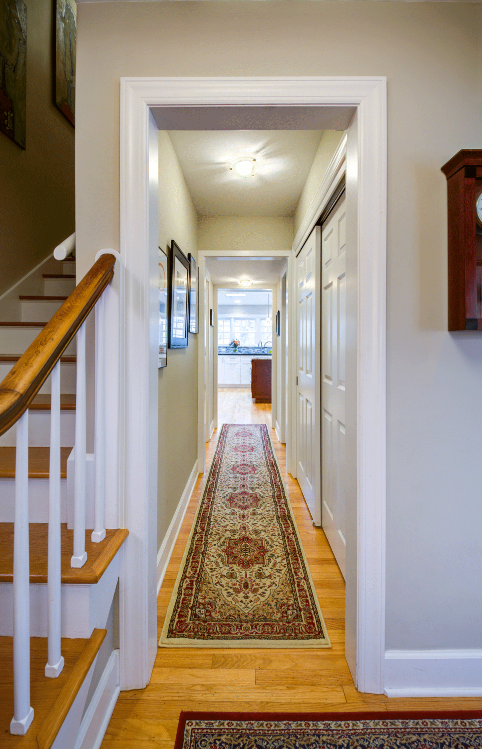
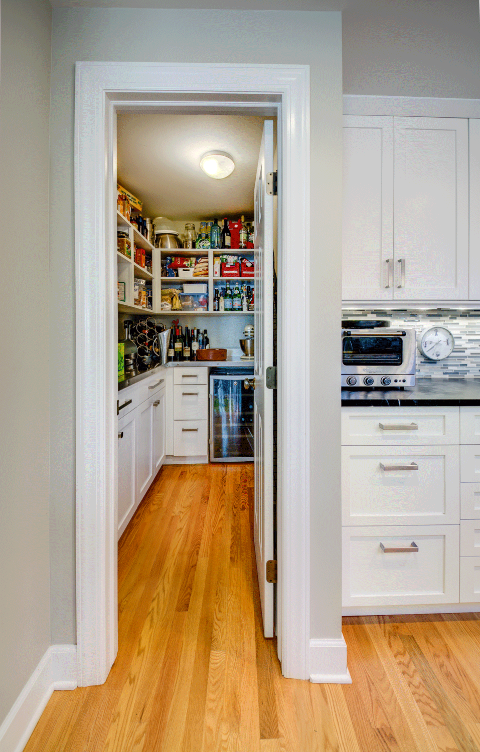
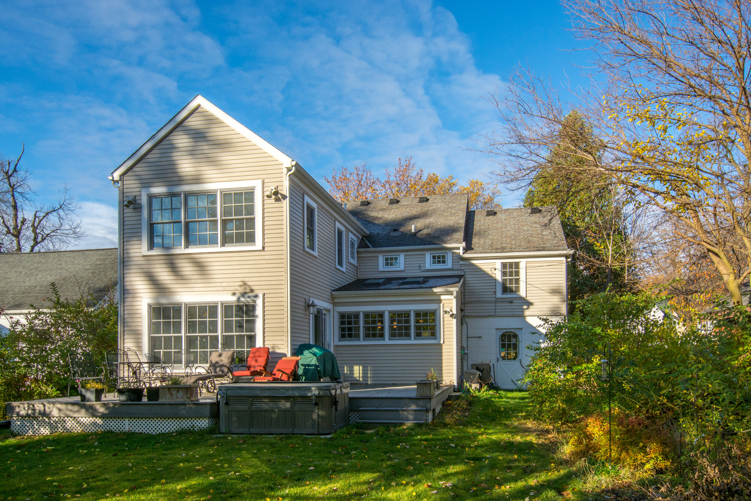
Project highlights:
Before: There was no direct route from the foyer to the awkwardly-laid-out kitchen.
Reconfiguring the entry closet and relocating the pantry gives space for a short hallway from the foyer to the kitchen.
A new L-shaped kitchen and great room provides space for entertaining.
The old dining room is repurposed as a music room for this family of 3 musicians.
A new primary suite over the great room includes a large walk-in closet and a spacious primary bathroom.
The owners of this 1937 colonial approached Studio Z because, while they loved their house, they thought it would be nice to love it even more. They had specific issues with the kitchen, where one of the owners spends a lot of time, because not only does she love to cook, she tests recipes and photographs food for a local media outlet.
The existing kitchen was in two separate rooms, with the main space containing the sink, refrigerator, pantry, some prep space, and a lot of shelving for cookbooks and equipment. The smaller space, which was separated from the main kitchen space with an archway, contained the stove and some storage. The owners wanted to have a more efficient cooking space with higher-quality appliances, a more useful pantry, and easier access from the front entrance of the house to the kitchen, as the current path was through the living room and dining room.
They also had concerns about the bathrooms in the house. Although the house had one full bath and one half bath, both of these bathrooms were on the second floor.
The house lacked a family room and the separate dining room was very crowded. The only access to the backyard was via a single French door in the dining room or a back door from the garage.
Despite the small size of the house, there were four bedrooms upstairs, although none of them was generous in size by current standards.
Studio Z designed an addition to the home that contained the enlarged kitchen, complete with a walk-in pantry and an island with seating. Four windows and two skylights provide plenty of natural light for working and for photographing food pictures.
The existing dining room was repurposed as a music room, as all three family members play instruments and love to listen to music. Pocket French doors provide aural separation from the rest of the first floor. Adjacent to the kitchen is an open dining room and family room. While neither of these rooms is huge on its own, the fact that they are open to each other and to the kitchen makes the whole space feel generous.
An existing closet and pantry were reconfigured to provide direct access from the front door to the kitchen, a new closet, and a first floor powder room.
At first we talked about adding space to the owners’ existing bedroom and building an addition that would contain a primary bathroom and a nice closet, but we later decided to reconfigure their existing bedroom into a primary bathroom and closet, and add a new, larger primary bedroom with a vaulted ceiling over the new first-floor family room. This gives the room more privacy and views of the backyard.
The existing second floor half bath was repurposed as a laundry room, and the existing full bath on the second floor was updated.
This project received a grand prize award from VELUX America LLC in a recent VELUX® Why Skylights Photo Contest for creative use of VELUX skylights. View Studio Z "Why Skylights" video by Velux.
Credits:
Contractor: Beechwood Building & Design
Structural Engineer: SDI Structures
Photographer: Steve Kuzma Photography


