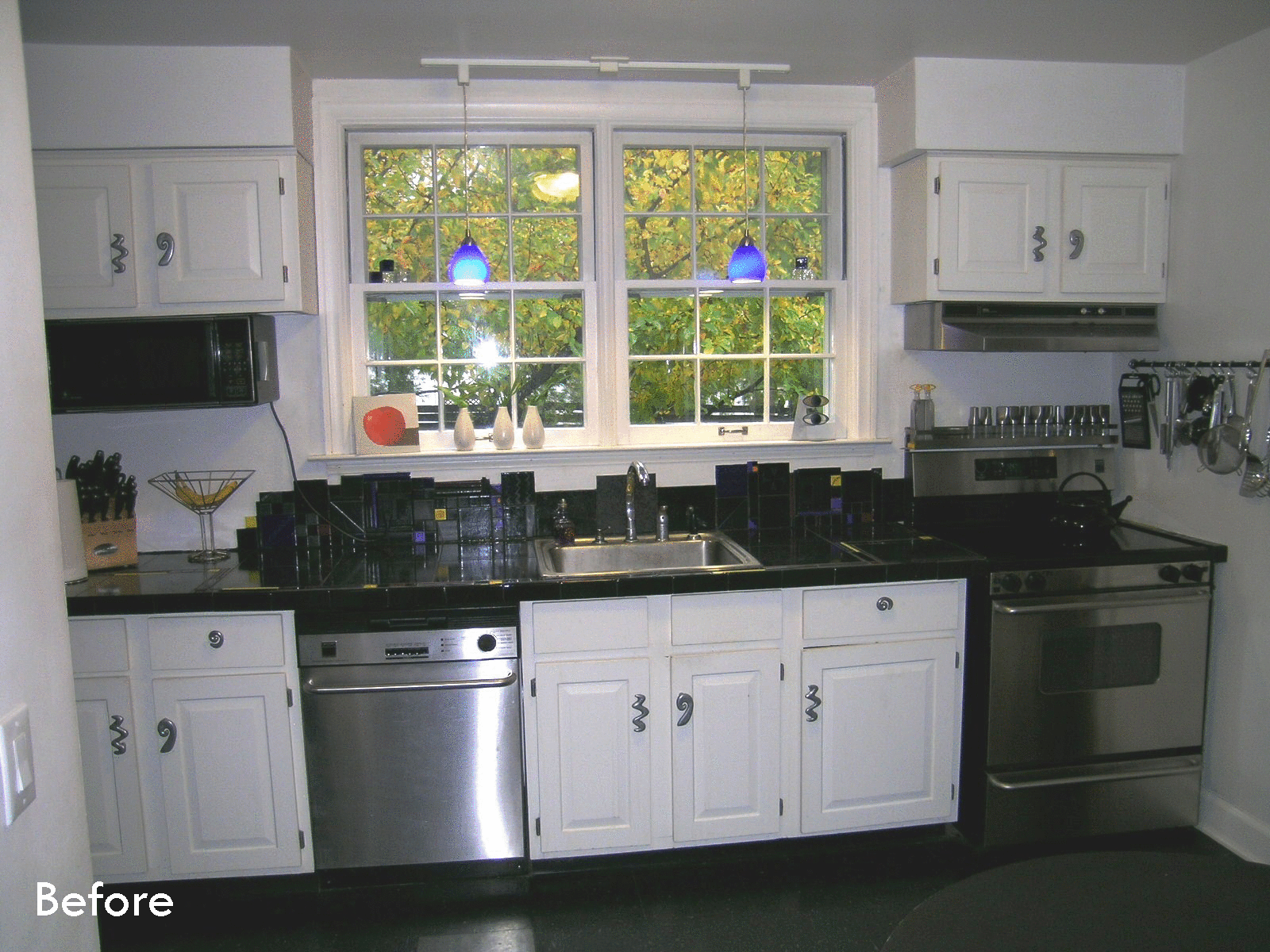A Cape Cod Becomes Spacious
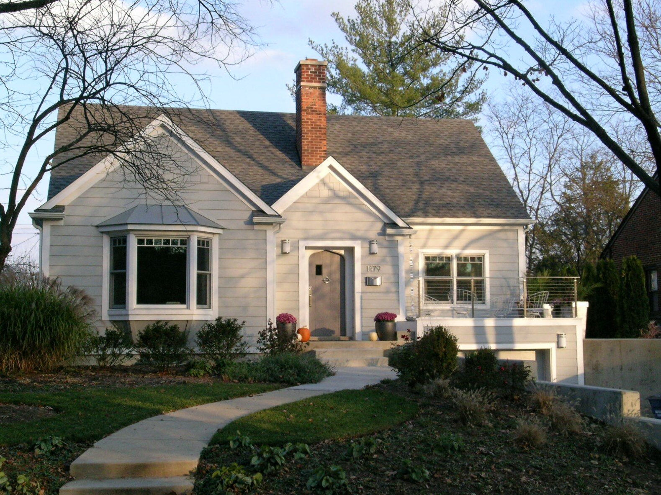
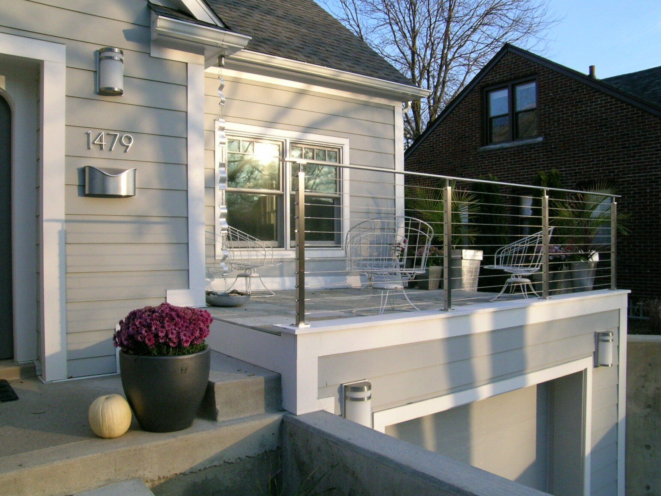
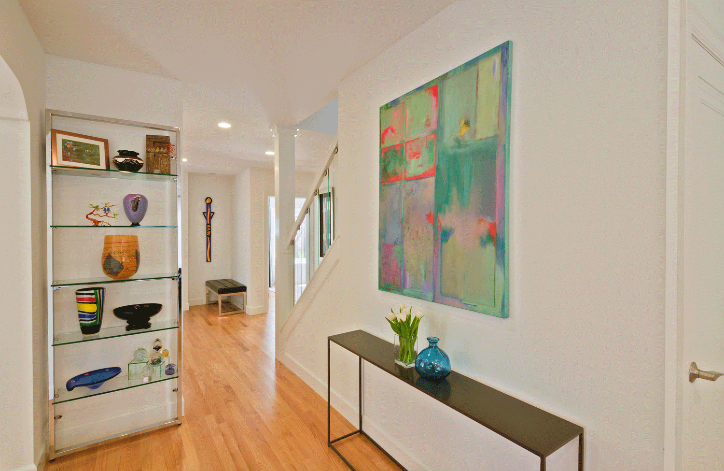
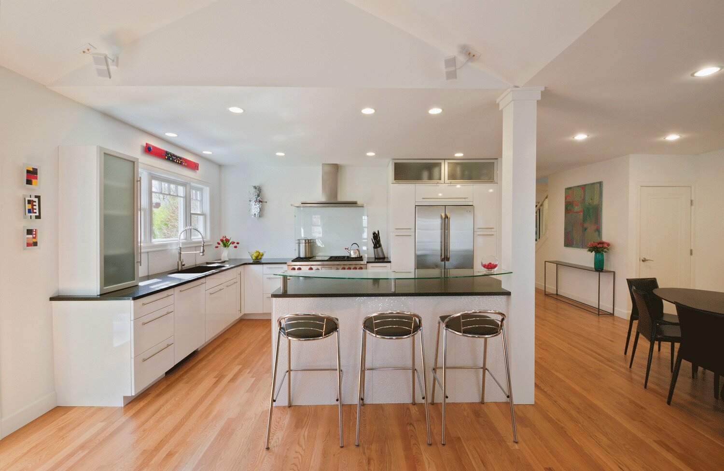
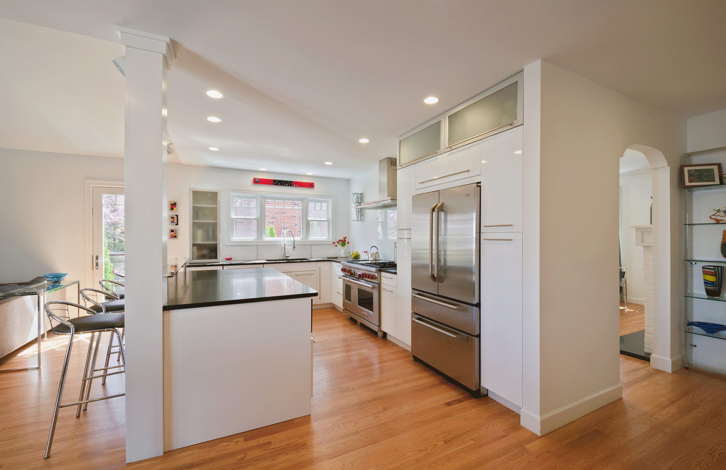
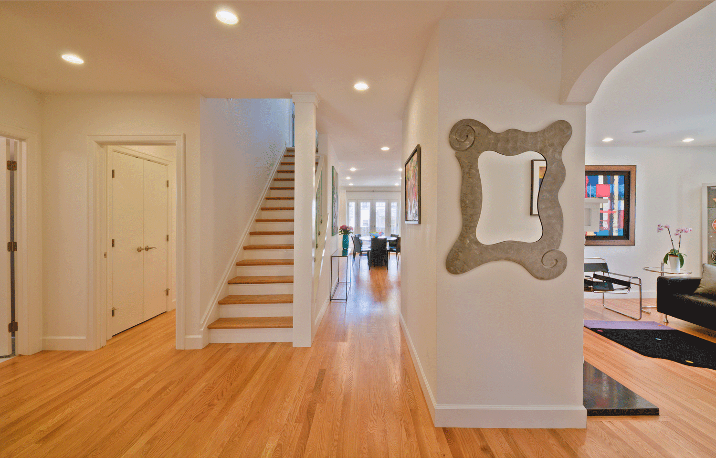
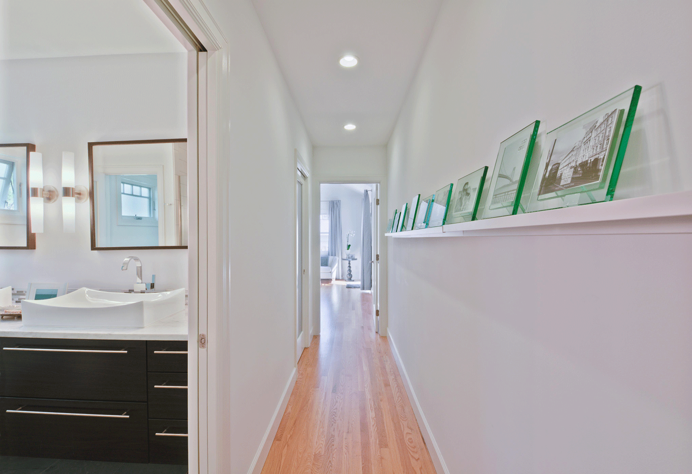
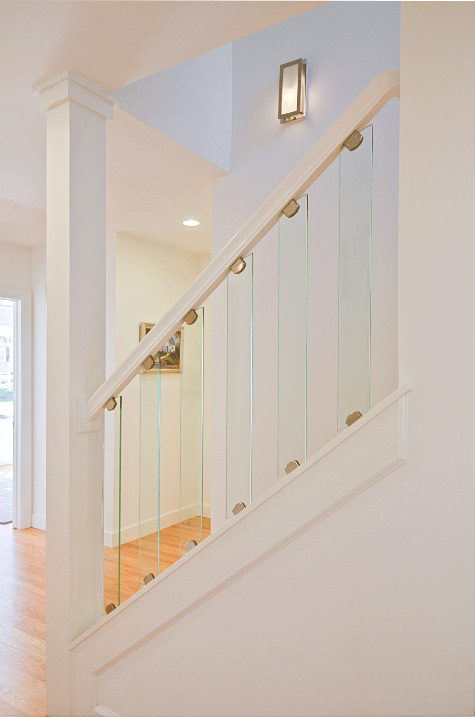
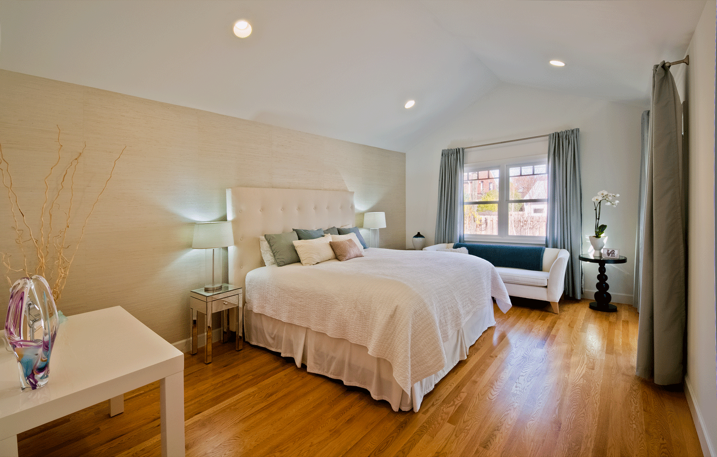
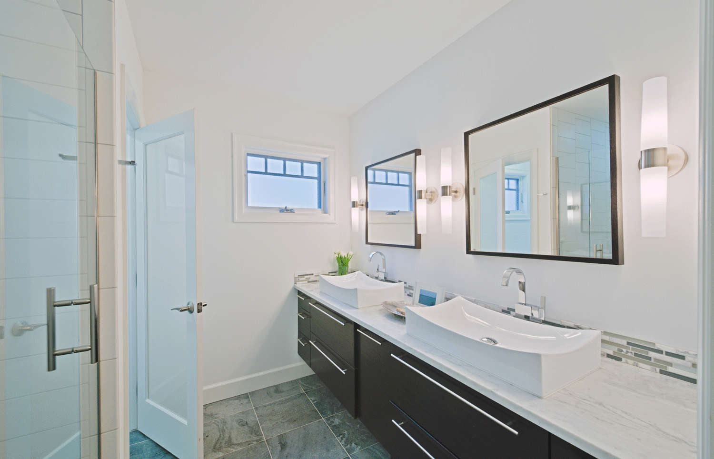
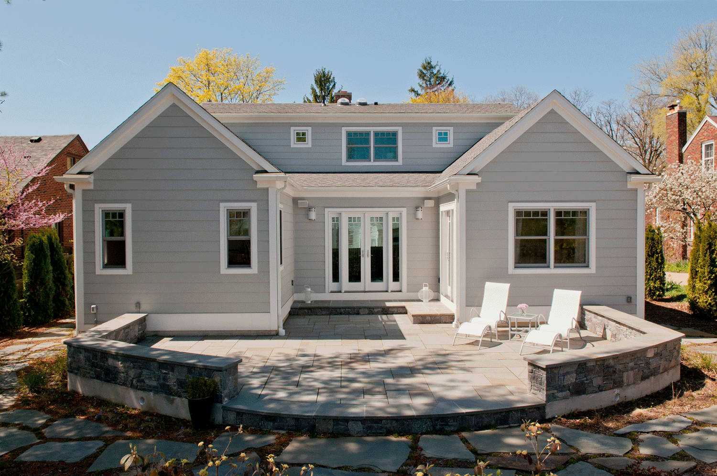
Project highlights:
After they raised three daughters in a small house with one bathroom, the owners decided to rethink their home.
Moving the kitchen from the center of the house gave room for a great room at the back of the house, including kitchen, dining room, and family room.
Several small closets and walls were removed to open up the interior, creating space for entertaining.
A new, first-floor primary suite allows for aging in place.
Two large second-floor bedrooms will be used by children and grandchildren.
Once their three daughters were grown up, the owners of this 1930s Cape Cod decided it was time to rethink their home. They had lived with its quirks – including only one bathroom – for 25 years before deciding that a complete redesign was in order.
Because they plan to live in this home for many more years, they decided that a first floor primary suite was a priority. They also wanted to address the poorly-designed, small kitchen, which had four doorways opening into it. In addition, they wanted to add a family room open to the kitchen, a dining room large enough for family gatherings, two bedrooms large enough for their daughters’ future families to visit, and another full bathroom.
Other considerations included improving the energy-efficiency of the home and completely eliminating any backyard to mow.
Studio Z designed several concepts to address the owners’ various needs. After choosing their favorite from these initial concepts, the owners and Studio Z met several times to discuss variations.
The final design includes a good-sized addition to the first floor containing an open kitchen, dining room, and family room. The original kitchen and dining room were flipped so that the TV in the family room could be visible to the cook.
Several walls were removed near the entryway to open up the floor plan, and the original full bath was redesigned as a powder room. The original front bedroom was converted to a den with a built-in Murphy bed, while the original middle bedroom was made into a primary bathroom and walk-in closet. A spacious, new primary bedroom was also built behind this part of the house.
Upstairs, most of the original hipped roof was removed and replaced by a gable roof with a shed dormer across the back of the house. This allowed two large bedrooms, a small loft, and a good-sized bathroom to be constructed in place of the single large bedroom that was originally upstairs.
The completed home was recognized by the AIA Huron Valley Chapter with a 2014 Honor Award for Residential Architecture.
Credits:
Contractor: Beechwood Building & Design
Photographer: Steve Kuzma Photography
Landscape Designer: Serge van der Voo Landscapes


