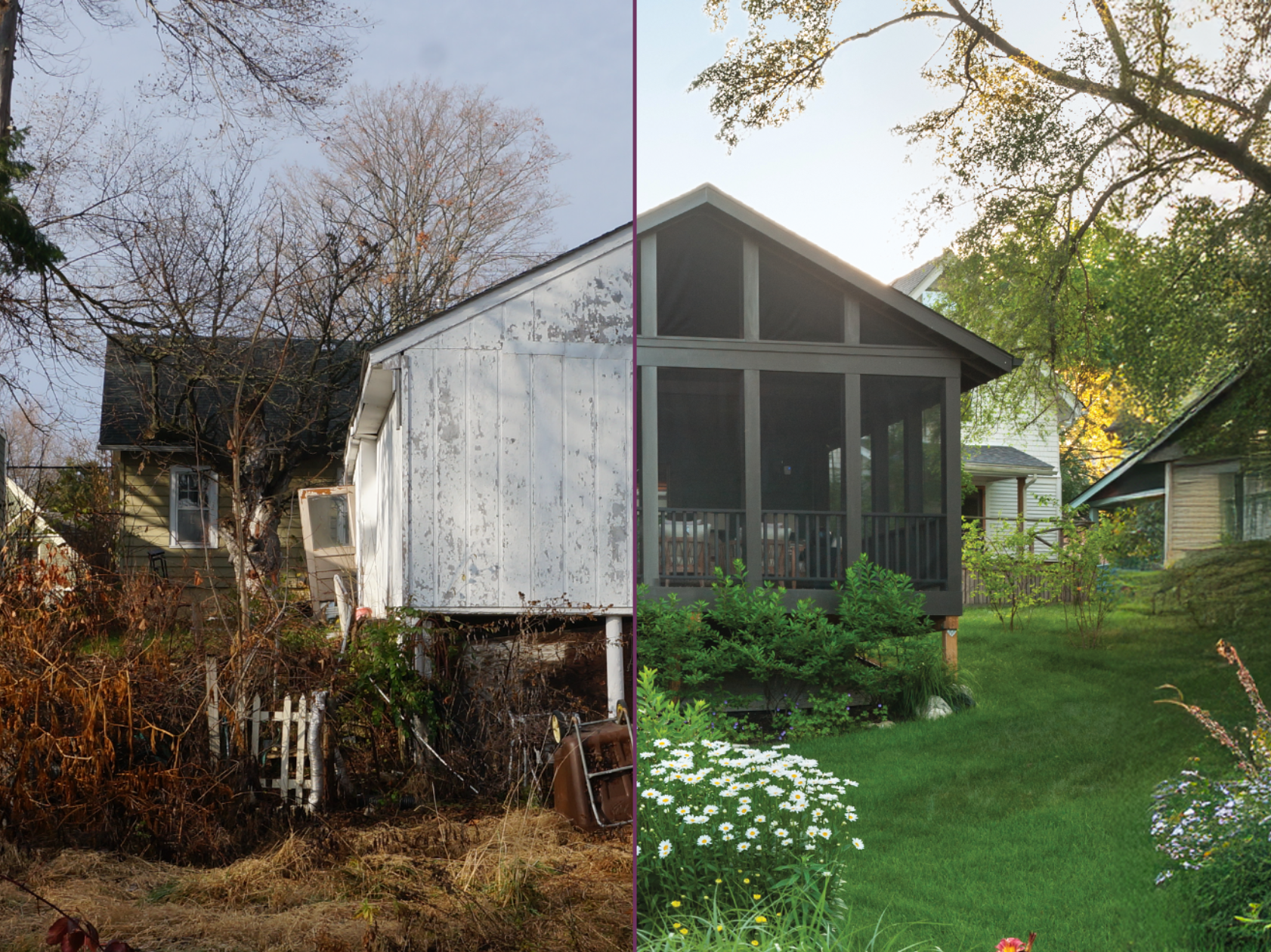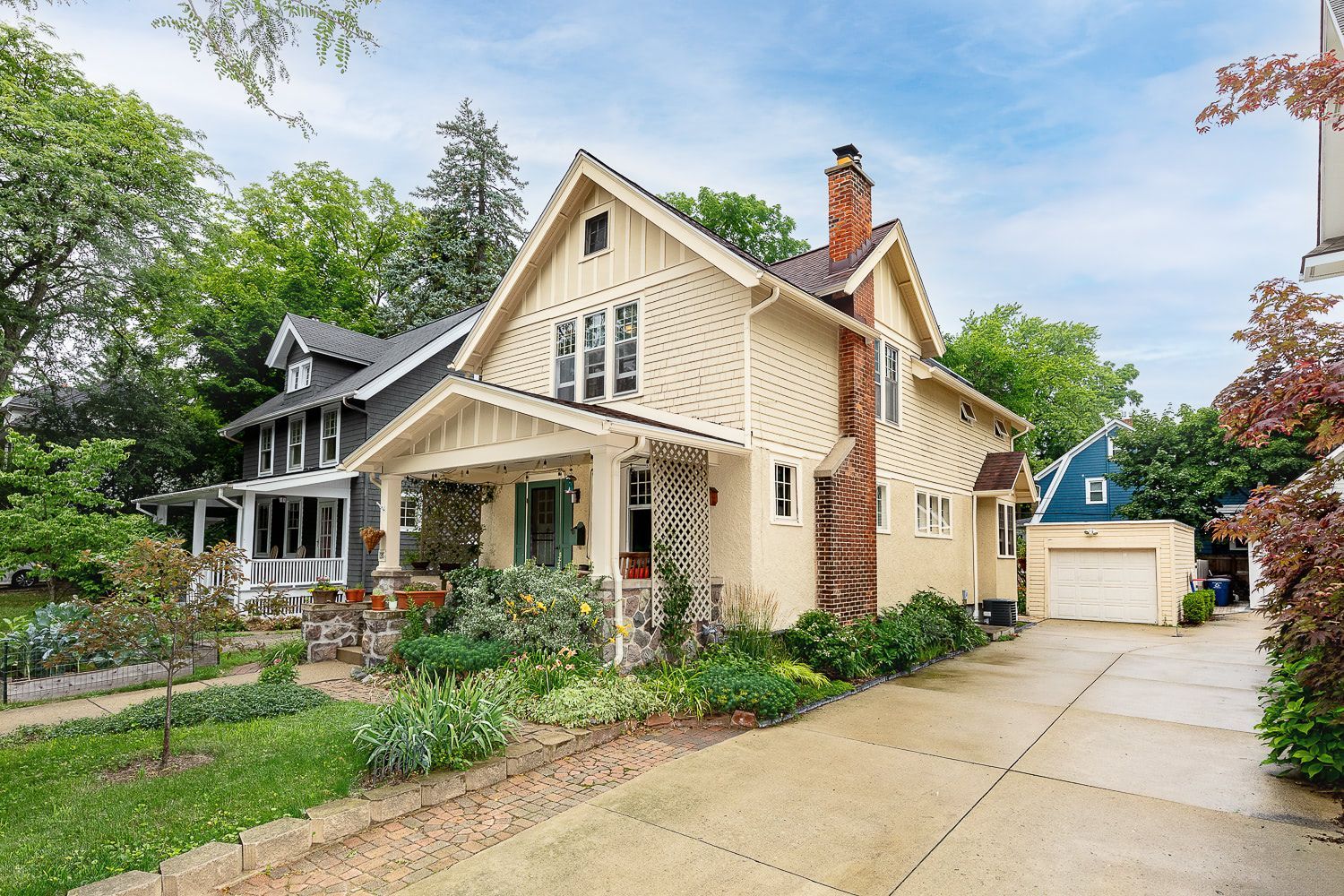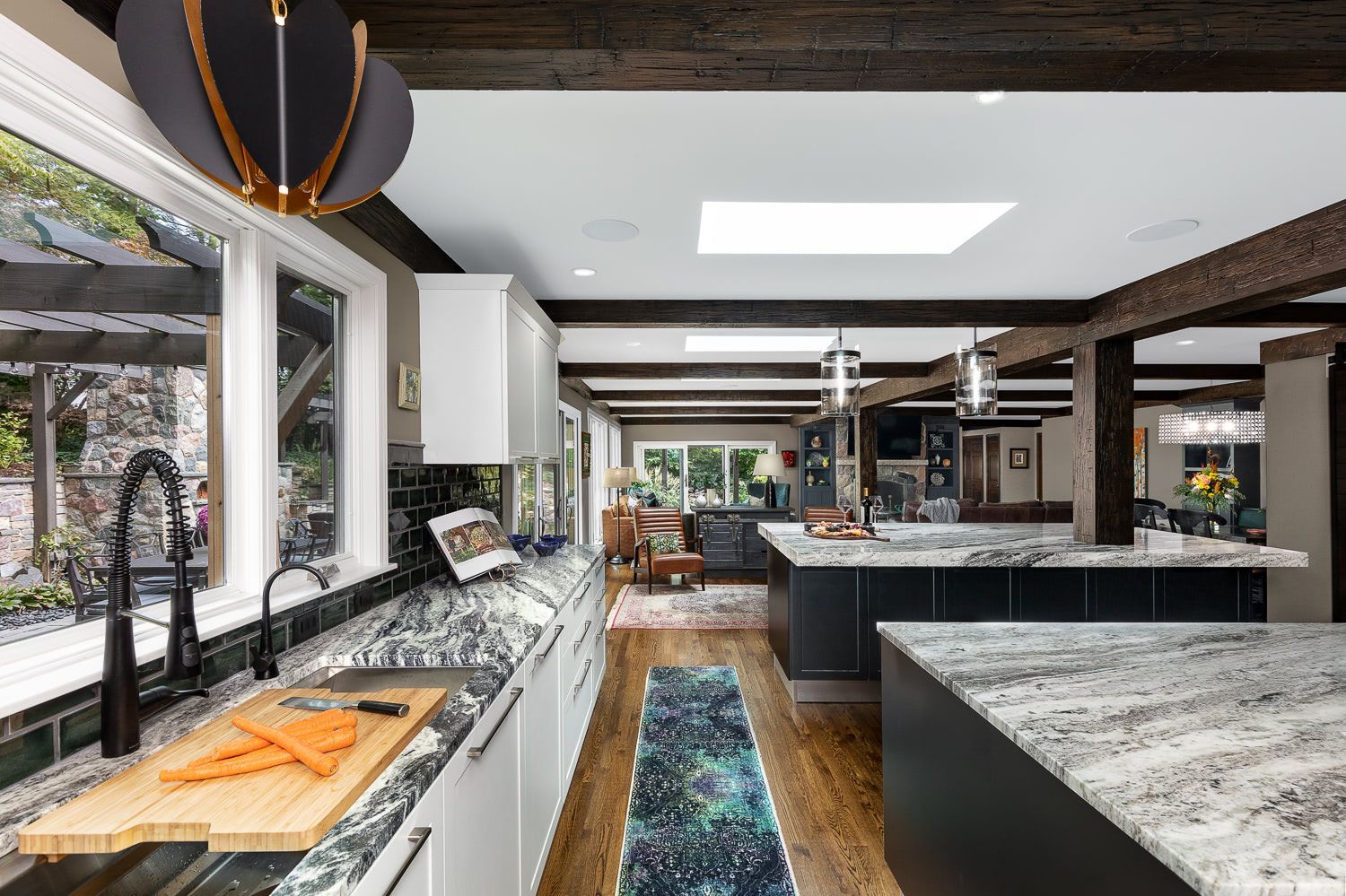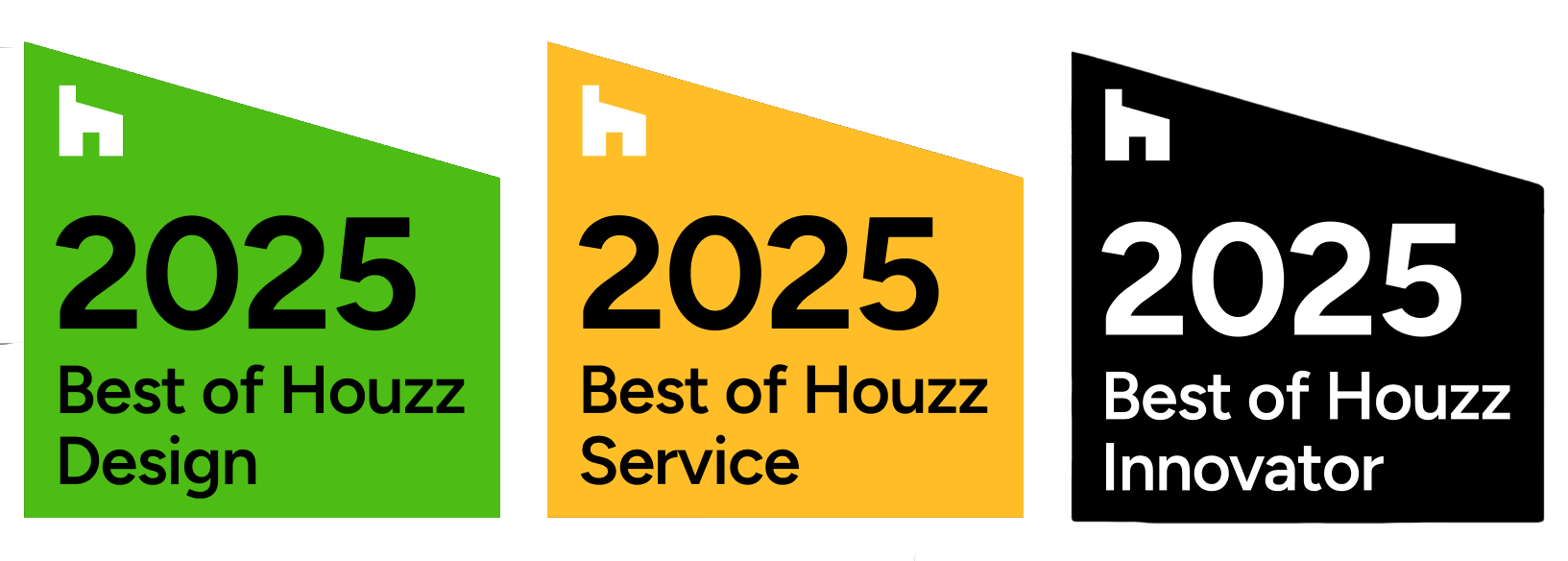
Hiring an Architect? Here’s What to Expect & How to Prepare

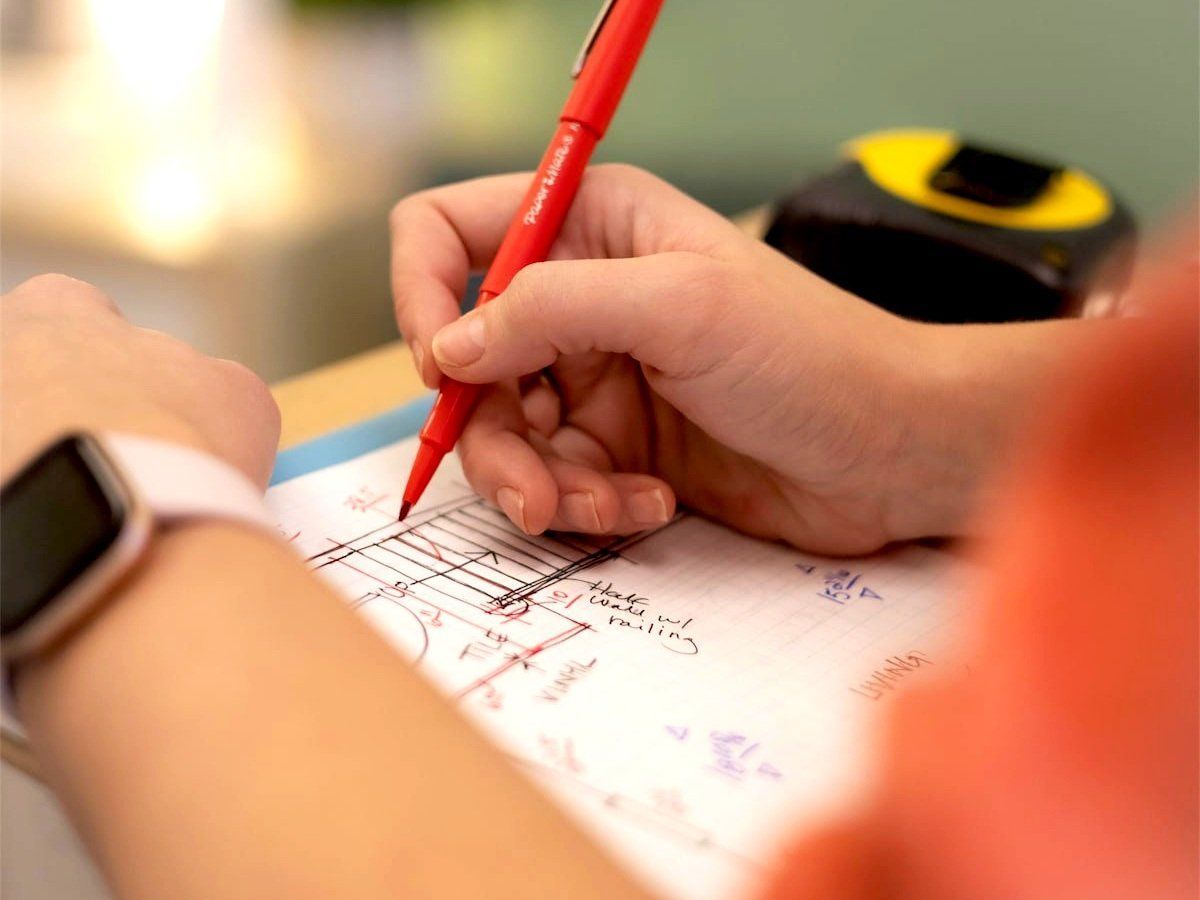
So, you're ready to start working with an architect on your dream Michigan home. It's an exciting time but one that's inevitably filled with nerves - especially if it's your first time hiring an architect. You are probably wondering what's involved. What questions do you need to ask? What questions will the architect ask you?
To have an enjoyable experience working with your architect, it's a good idea to prepare yourself as best you can for your first few encounters. This blog will help you do just that. With this guide, we hope to take away the architect mystique to show you what you can expect when you work with an architect.
What to prepare before your first meeting
Whether you love the classic 1940s-style Michigan bungalow homes or want a clean, modern vibe, having your ideas organized will help us get an idea of what you want.
We love it when clients have some visual examples of homes they like and different features and styles that appeal to them. Clients used to come to us with binders of magazine cutouts or books tagged with sticky notes, but there are better ways to organize your ideas with modern tools. Ideabooks on Houzz or Pinterest boards are a fantastic jumping-off point for your first meeting with an architect as it allows you to add comments directly to the visuals. Some clients put together Word documents with photos and descriptions of their ideas, while others create PowerPoint presentations.
Whatever method works best for you to explore and collect your ideas works best for us. And don’t worry if you have a lot of different ideas - as long as there are plenty of images, we can usually identify a common theme. Bonus points if you can tell us what you like about each image.
Be prepared to trust your architect
Before meeting with your architect, figure out your budget limitations. Know how much you'd ideally like to spend to get everything you want and how far you're willing to stretch. Most importantly of all, be honest with your architect about it from the very beginning.
You might worry that your architect and contractor will work to your maximum budget; if you tell them your budget is $500,000, will they automatically come up with a $499,999 quote? It’s only natural to feel protective of your money — you want to use it as wisely as possible.
But the key to managing your budget is to be open about it from the beginning. This makes it possible for your architect and contractor to provide their insights and honest reality checks that will help you balance your wants and design decisions with your budget expectations.
This is where your architect’s experience and knowledge really pays off.
How your first encounter will go
Spoiler alert: There will be questions.
Typically, we begin with an email, phone call, or a Zoom meeting – sometimes all three – and will ask you lots of questions about your vision for your home renovation project or new home and your timeframe and budget. This will help us figure out if we're a good fit for each other. We may even ask you to give us a virtual tour of your home using your phone or laptop so that we can get a real sense of your space.
At Studio Z, our design team takes time getting to know each client really (really) well to get a sense of how you'll use your home. You can expect very specific questions about your work life, hobbies, family life, and interests. These questions might surprise you, but they help us get all the details right, so your home feels, functions, and looks exactly right for you.
Examples of questions we ask:
- Do you have kids who live at home? How old are they? What do they love to do at home?
- Do you have family members who stay with you? How long do they visit?
- Do you think your parents might live with you in the future?
- How often do you entertain? Are your parties large or small, casual or formal?
- Do you have pets? Big or small? Do they let you share the furniture with them?
- Do you work from home? What kind of needs do you have for a work-from-home space?
- Do you have a Komodo dragon that you need an enclosure for? (Hopefully not.)
Yes, we can get a little personal, and you'll see how we connect the dots between these interview stages, your final design, and a new (or “new”) home that will delight you.
What to expect from your first in-home meeting

The first thing we do is a walk-through of your home - wearing our colorful Studio Z shoe covers to ensure we're not tracking any dirt in (we're not sure if this is something all architects do, but it's definitely a Studio Z thing!).
Even if you're building a new custom home, we would still love to have a tour of your current home to get an idea of how you live now, what you want to change with the new home, and see what kind of furniture you have so we can design to accommodate it.
During the walk-through, we'll ask you what you like about your space, what you don't like, what works for you, and what doesn't. If you are planning a renovation, this helps us better understand the specifics of how you envision your home changing.
Afterward, we'll sit down with you either at your kitchen table or in the living room and cover more details about what you want for your renovation or custom home. We take lots of notes to document the conversation so we can easily refer back to all the details.
How often you’ll meet with your architect
- Schematic Design Phase
Typically, you'll see us the most during the schematic design phase. Before contractors pick up a single tool, first we pretty much build your home on paper. As we develop the design and add details, we will meet with you often, from two times up to six (or more, if needed). These design meetings take place over the course of 2-4 months, depending largely on your availability and design decisions. We'll also leave a few weeks between each meeting so you have time to review and digest the new details and share your feedback and questions. - Contractor interviews
When we move on to the next phase, we'll help you interview contractors to find the perfect fit for the project and get a few preliminary estimates. We typically recommend that you talk to two or three contractors–more can be challenging for you to schedule, and it’s a little unfair to ask them to spend a lot of time preparing cost estimates when they have a low probability of getting the job. Given that, you can expect two to three more meetings during this time. Because these preliminary cost estimates will provide you with a budget reality check, we typically don’t continue working on the project until you are comfortable with the estimates you’ve received. - Design development review
At the end of the design development phase, we'll meet again to review the structural, mechanical, and electrical decisions. For example, it’s important to understand why we've placed columns and beams in certain areas and where mechanical systems will be installed. We'll also talk about the electrical plan for your home, including the types of light fixtures, switches, and outlets and where they are located.
We may meet again when the construction documents are finished. - Site visits
During construction, we'll make site visits at intervals appropriate to the stages of construction. We can coordinate these visits with you if you’d like to join us. We’ll typically look at the construction progress and note any differences we observe between what we designed and what was built. For each site visit, we create a field report for you, typically a one-page document outlining who was on site, what kind of work was being done, what we observed, and any additional information that is needed. We also take photos of the work. - Correspondence
We like to keep all our information in one place using Google docs, including meeting minutes, designs, field reports, etc. In our project Project Q&A spreadsheet, we'll have two columns, one for your questions and responses, and one for ours. It makes it easy for you—or us—to quickly note a question, share an idea, and respond.
Keeping everything together this way helps ensure nothing falls through the cracks in a long email thread. Because Google docs are easily searchable, finding specific information on your project is much more efficient. Also, this ensures that any Studio Z staff member can find the information they need to work on your project. - Construction updates
Many contractors use project management software that allows you to log in and get daily updates on how your construction is taking shape. They'll be in charge of keeping you regularly updated while we visit the site every few weeks to check in on progress and create our field reports.
Now you're fully prepared. What's next?
We hope this blog has helped you better understand what to expect when meeting with your architecture firm to build or renovate your Michigan home. From getting ideas and budgets ready before your first meeting to having an understanding of the overall process, everything is a little less daunting when you see what's coming, right?
If you're ready to take the first step to get going on your project,
get in touch with Studio Z Architecture. We can help you transform your home into the one you really want (and totally deserve.) Our woman-led team of experienced architects is here to help you bring your vision to life with a home that's so beautifully “YOU.”
