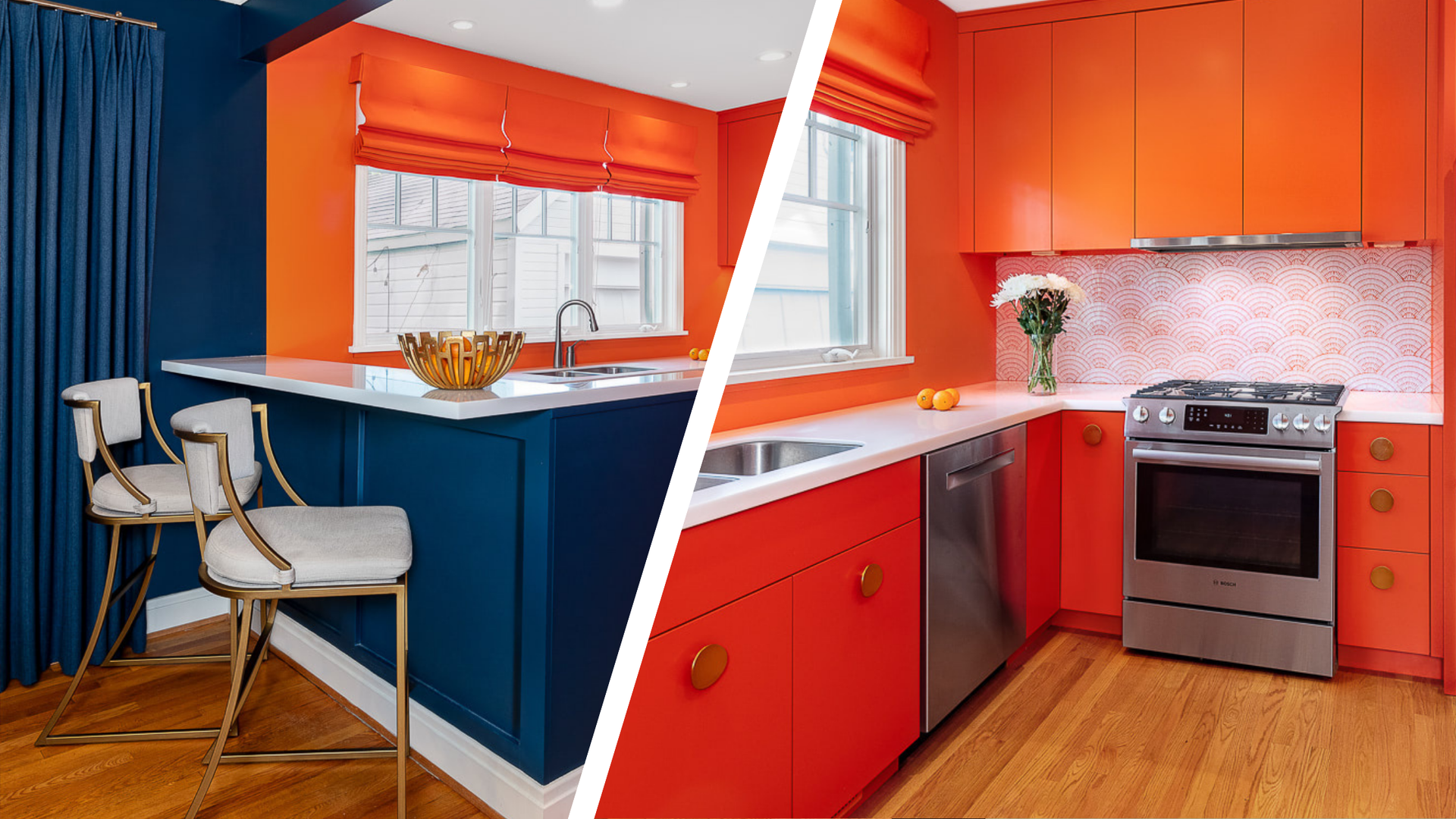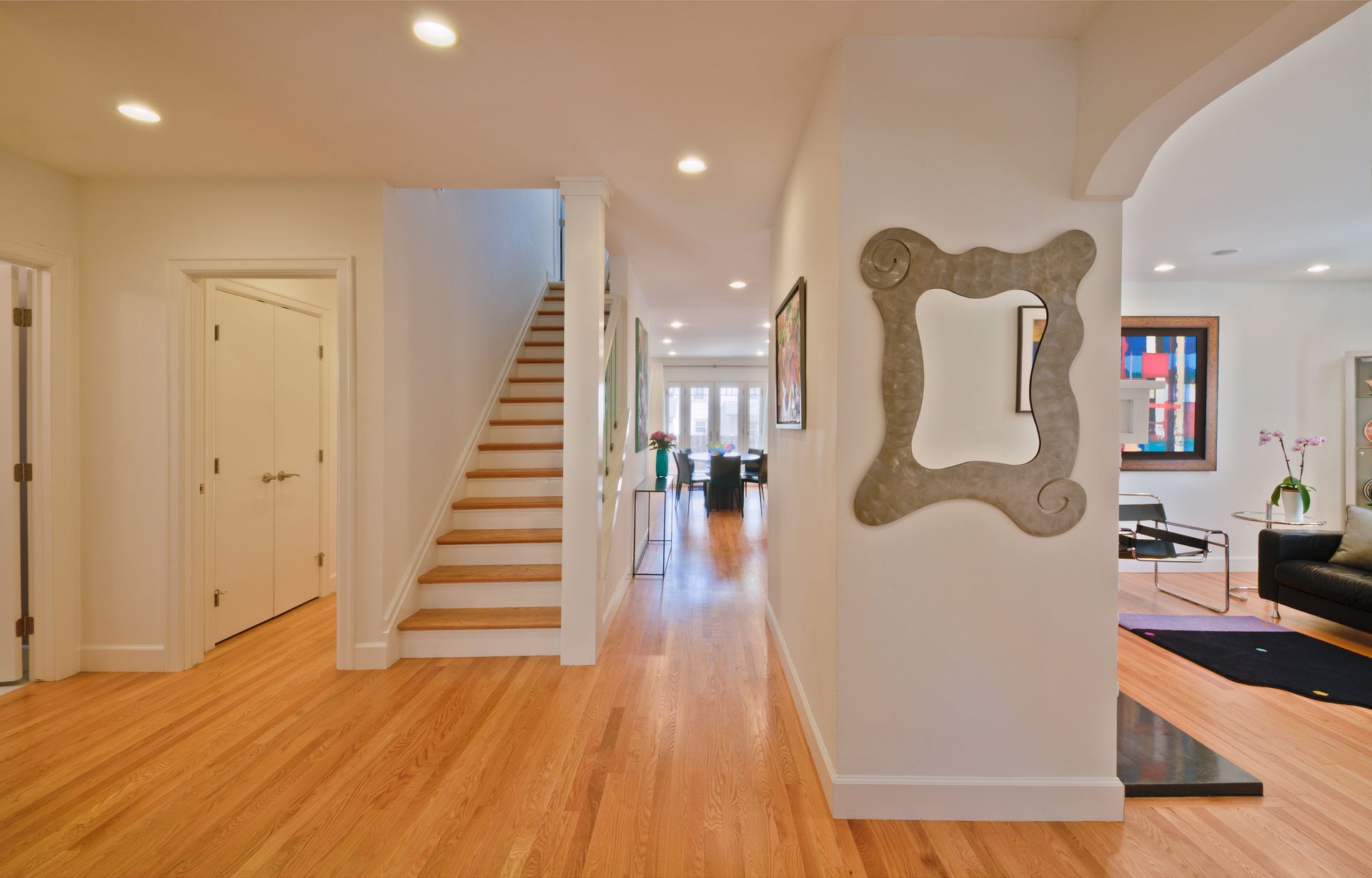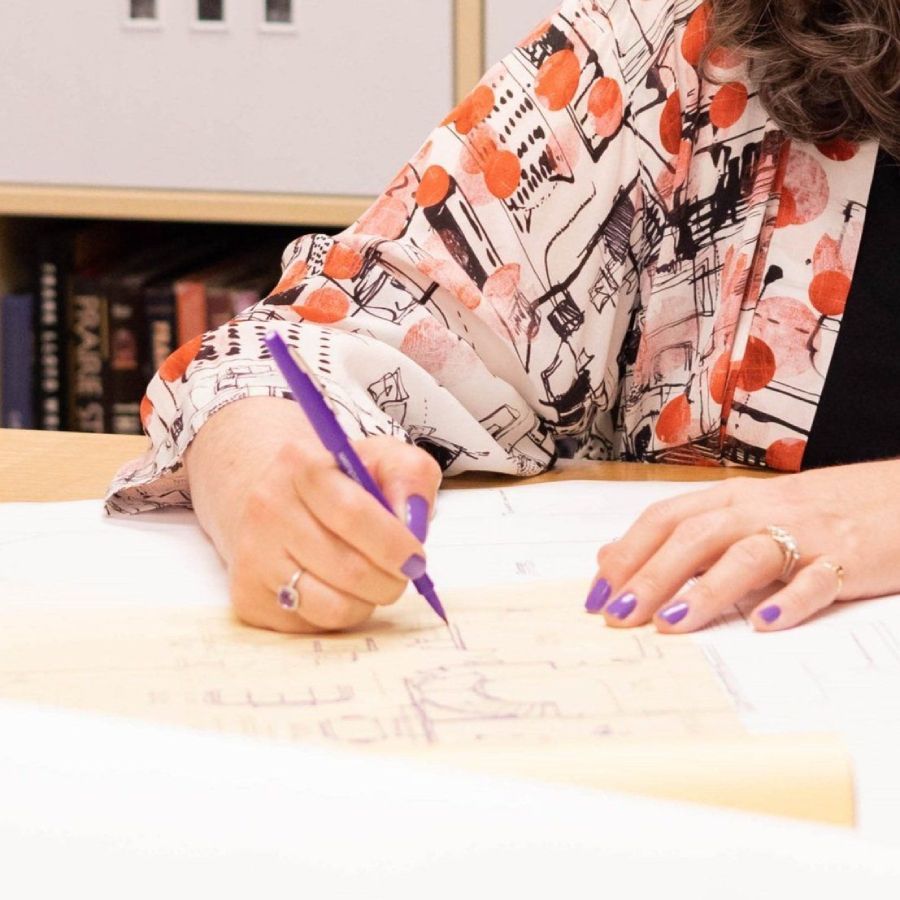
Designing the in-between: Indoor-outdoor living for northern climates

A porch for coffee at sunrise. A sunroom filled with natural light. A view through tall windows that frames trees, sky, and quiet movement.
These are not just visual perks—they’re experiences that elevate your daily life and take advantage of your outdoor living space.
At Studio Z Architecture, we believe indoor-outdoor living isn’t just a trend—it’s about connection, well-being, and
creating space that truly reflects how you want to live.
“When we create strong visual and physical connections to the outdoors, it makes the entire home feel more spacious and more alive. People are naturally drawn to light, greenery, and fresh air—it’s how we recharge.”
– Dawn Zuber, architect and founder of Studio Z Architecture
In this article, we’ll explore what defines a great indoor-outdoor space, how Studio Z approaches design for northern climates like the Ann Arbor area, and the thoughtful details that turn two spaces—indoor and outdoor—into one harmonious experience.
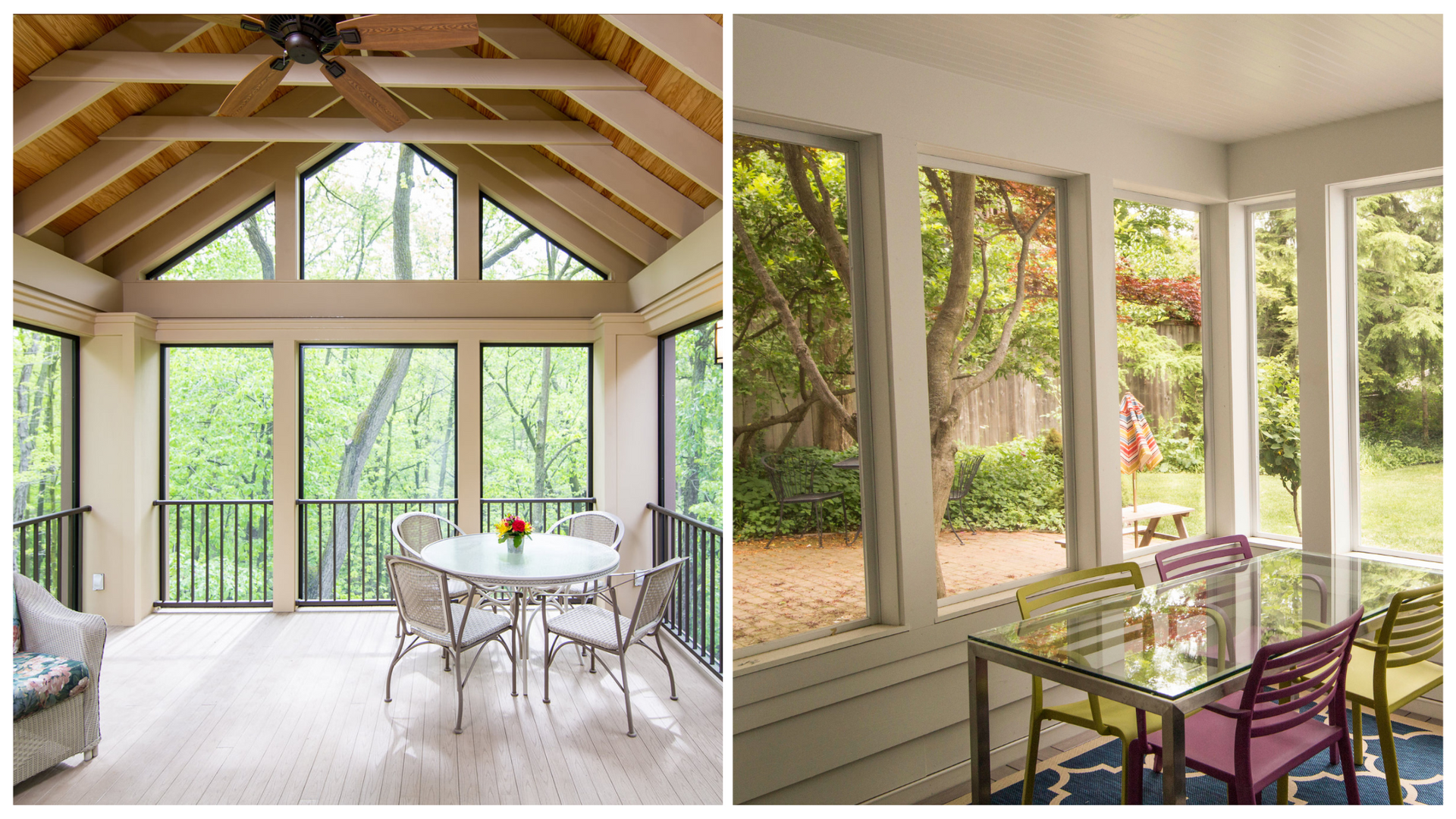
What defines an indoor-outdoor space?
At its core, indoor-outdoor living is about creating a stronger connection between your home and the world just outside your door.
These spaces extend your daily routines—meals, reading, relaxing—into nature, whether through open-air rooms or thoughtfully framed views.
Some indoor-outdoor spaces invite you to step outside:
- A three-season room with sliding screens and cozy lounge furniture
- A sunroom filled with light all year long
- A deck or covered porch that acts like an outdoor living room
Others bring the outdoors in, even if you never leave the house:
- Large windows that frame a view
- Skylights that pull in natural light
- Garden views from a kitchen sink or breakfast nook
When natural beauty is part of what makes a house feel like home, these elements help you enjoy the landscape throughout the seasons—comfortably and effortlessly.
What’s the difference between a sunroom and a three-season room?
While both create beautiful transitions between indoor and outdoor living, they differ in how and when they’re used. A sunroom is fully insulated and usually heated, making it comfortable year-round. A three-season room is designed for use during spring, summer, and fall, with lighter materials and less thermal protection. We guide clients toward the best option based on their lifestyle, home layout, and budget.
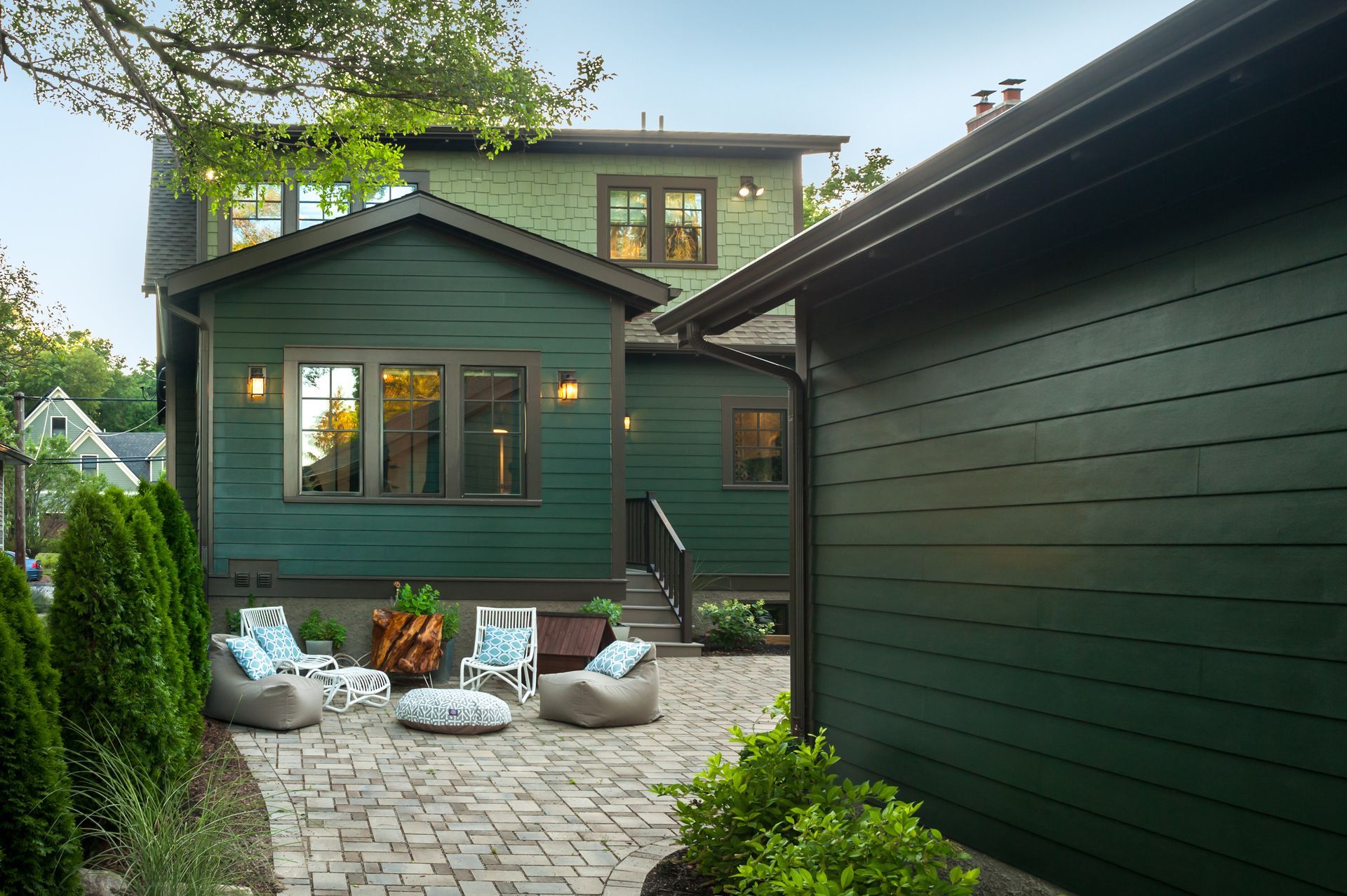
Why indoor-outdoor living is essential in northern climates
In places like southeast Michigan, including the Ann Arbor area, long winters dominate much of the year.
That makes indoor-outdoor living space even more valuable. When warm weather finally arrives, having spaces designed to extend your living area into the outdoors can dramatically change how you enjoy your home.
“In the Midwest, our outdoor season is limited, which makes it even more important to create spaces you can enjoy during those precious months—sunrooms, screened porches, or decks that feel like an extension of your home.”
– Dawn Zuber, architect and founder of Studio Z Architecture
When is the best time to start a project like this in Michigan?
Construction can happen year-round in Michigan with the right preparation—even in winter. While tasks like excavation or pouring concrete are more complex during colder months, experienced contractors often take steps to keep projects moving through all seasons.
That said, if you’re hoping to break ground in late spring or early summer, the best time to begin the design process is in the fall. A realistic project timeline often spans six months or more, accounting for design development, contractor estimates, construction documents, permit approvals, contract negotiation, and ordering materials.
At Studio Z, we help clients navigate that full process—so when construction season arrives, you’re ready to move forward with clarity and confidence.
Design tailored to your lifestyle
At Studio Z, every indoor-outdoor space begins with a conversation:
How do you want to use the space? Entertaining? Reading? Dining with friends? Working from a breezy porch?
Some clients want a dining area for entertaining, while others imagine a quiet lounge space to relax and read with a breeze coming through the screens
“Every client is different, so we start with how they want to live. Whether it’s hosting dinner outside or reading a book on the porch, the design should match their lifestyle.”
– Dawn Zuber, architect and founder of Studio Z Architecture
In the Ann Arbor area, we see clients using these spaces in creative ways—from family-friendly screened rooms to quiet retreats overlooking wooded lots.
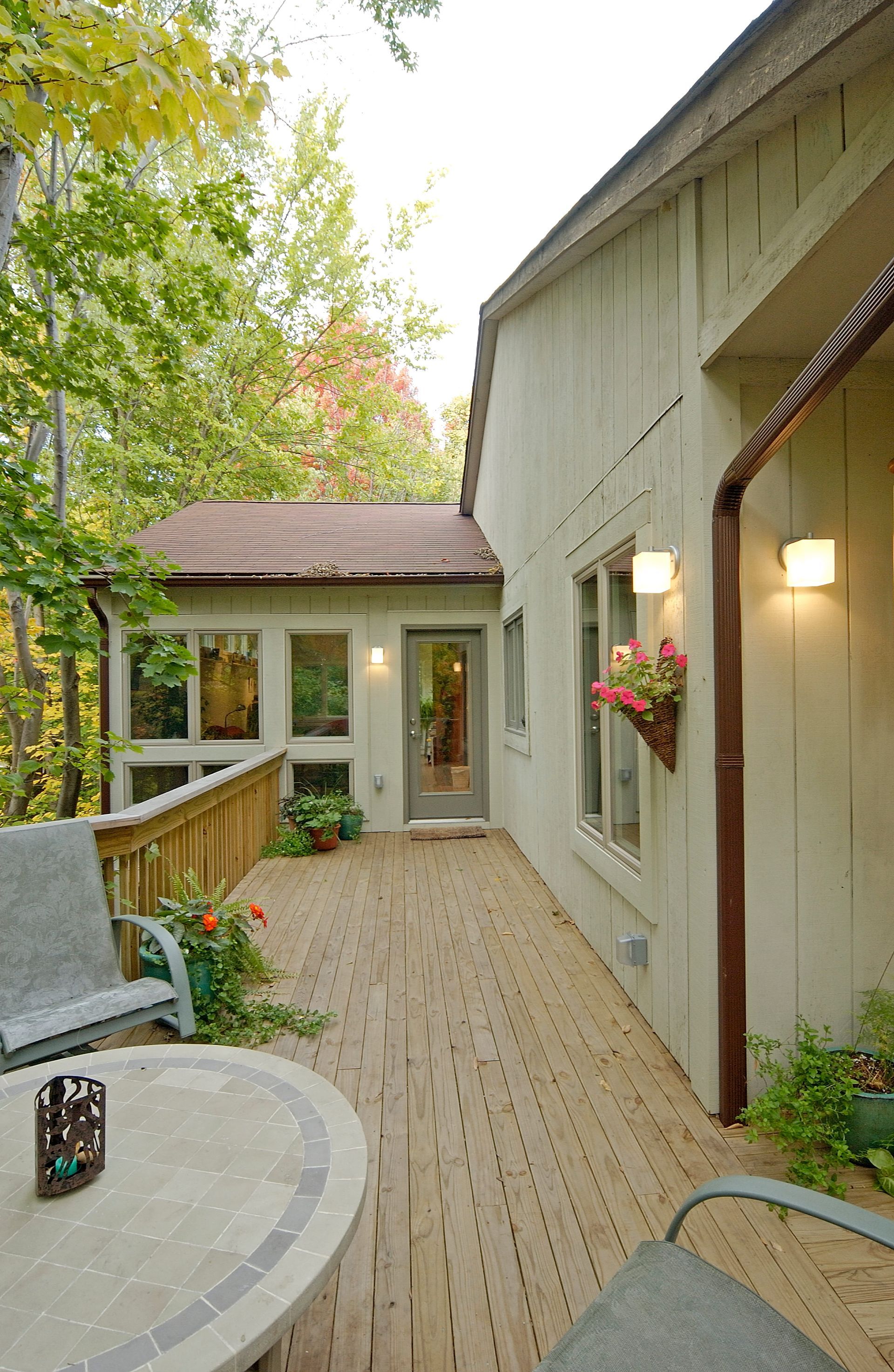
Creating seamless transitions between inside and out
Designing a strong connection between indoor and outdoor areas involves more than installing a door—it’s about framing views, choosing the right access points, and blending materials and color palettes.
Options we often explore with Ann Arbor homeowners:
- Sliding glass doors with wide openings and integrated screens
- French doors for charm and character
- Bi-fold or pivot doors like NanaWall (luxurious
and climate-sensitive)
“The type of door or window you choose matters, but so do the details around it—trim color, framing, even how the space connects to the rest of your home. These are the choices that make the transition between indoors and outdoors feel effortless.”
– Dawn Zuber, architect and founder of Studio Z Architecture
Instead of treating the house and yard as two spaces, we think of them as one continuous environment with different functions and moods.
What if you don’t have the space to build a porch or sunroom?
Even without building outward, you can create the feeling of an indoor-outdoor living space. Enlarged or repositioned windows can frame outdoor views, skylights bring in sky and light, and French or sliding doors improve access to patios or gardens. Small design moves—like adding a bench near a window or surrounding yourself with greenery—can go a long way in creating a sense of connection.
Enhancing comfort year-round
Indoor-outdoor living in Michigan requires thoughtful planning to maximize usability in spring, summer, and fall—and sometimes even winter.
Common solutions we’ve used in Ann Arbor area homes:
- Ceiling-mounted or freestanding heaters
- Retractable awnings or permanent shade structures
- Landscaping for privacy and microclimate control
These design elements ensure your porch or patio doesn’t sit unused for half the year.
What materials work best for indoor-outdoor living in northern climates?
The Ann Arbor area sees all four seasons, so we prioritize materials that hold up in a range of conditions. For decks and porches, we often recommend composite decking that resists rot and warping. For transitions between inside and out, non-slip tile, thermally broken windows and doors, and weather-resistant screens all play a role in keeping your space usable and comfortable year-round.
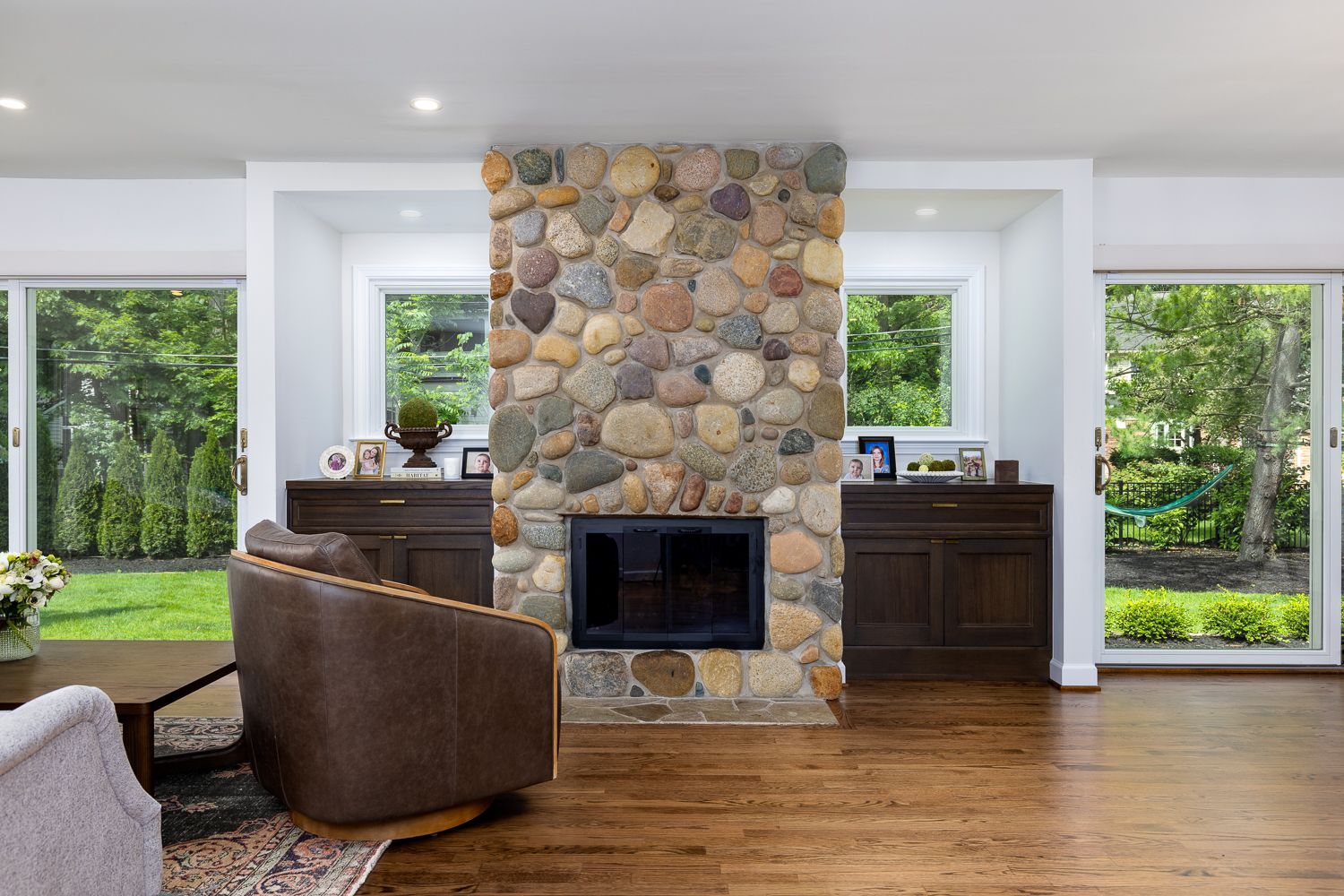
Biophilic design and indoor-outdoor wellness
We now know what designers long suspected: light, greenery, and natural views are essential to mental and physical health. A 2019 study involving nearly 20,000 people found that just 120 minutes a week spent in nature
significantly boosts both physical and mental well-being. Even shorter exposures can help—sessions of 20 to 90 minutes outdoors, whether gardening or simply enjoying the view, have been shown to lower stress and support mental health.
“There’s so much research now supporting what we’ve always felt intuitively: When we can see the sky, trees, and sunlight from inside, it has a real impact on our well-being.”
– Dawn Zuber, architect and founder of Studio Z Architecture
For many Ann Arbor homeowners, proximity to nature is part of why they chose to live where they do, and indoor-outdoor living helps strengthen that connection. Incorporating biophilic elements into the home, like large windows, indoor plants, or natural materials, doesn't just enhance beauty—it supports cognitive function, improves mood, and reduces anxiety. It’s more than a trend; it’s a wellness strategy rooted in both intuition and evidence.
Collaboration brings the outdoors to life
While we design the structure of porches, decks, and sunrooms, we often collaborate with landscape architects who specialize in shaping the outdoor environment.
A great example is our Tailored Ranch Remodel, right here in southeast Michigan, where Studio Z added both front and back porches. We also recommended a trusted landscape architect to help the homeowner shape the outdoor spaces into something functional and inviting.
Our design for this remodeled home focused on how the rooms flow from inside to out—especially in the kitchen, where four large windows above the sink provide a framed view of the gardens. This small detail turns a daily routine into something restorative and connected to nature.
The result is a thoughtful combination of architecture and landscape that feels unified—whether you're sipping coffee on the porch or washing dishes with a view.
Reimagine your living space, inside and out
Indoor-outdoor living isn’t just about building something new—it’s about rethinking how your home can support the way you want to live. Whether it’s adding a porch, designing a sunroom, or simply reframing the view from your kitchen window, thoughtful design can bring light, beauty, and balance to everyday moments.
Throughout this post, you've seen how the right materials, layout, and seasonal strategies can make indoor-outdoor living not only possible—but deeply enjoyable—even in a northern climate like Ann Arbor’s.
“Decades ago, a door to the backyard was enough. Today, we’re much more intentional. We design for connection—to light, to nature, and to the rhythms of daily life.”
– Dawn Zuber, architect and founder of Studio Z Architecture
If you’re considering how to expand your home’s potential—through a sunroom, three-season room, or integrated outdoor living space—Studio Z is here to help. We take the time to understand your lifestyle, your climate, and your goals, then design a space that brings it all together.
Let’s talk about how to bring the outdoors in—and bring your vision to life.
Contact us today to get started.
FAQ: Indoor-Outdoor Living Spaces for Northern Climates
What is an indoor-outdoor living space?
An indoor-outdoor living space is any area of the home that creates a meaningful connection between the interior and the outdoors. It could be a sunroom, porch, three-season room, or even a set of large windows or doors that frame views and allow natural light and air to flow into your home.
How do sunrooms and three-season rooms differ?
The main difference lies in insulation and year-round usability.
- A sunroom is fully enclosed, insulated, and often heated—designed for year-round comfort.
- A three-season room is typically unheated and used in spring, summer, and fall. It offers more ventilation and often uses lighter materials.
Can I create an indoor-outdoor feel without building an addition?
Yes! You don’t need a full addition to embrace indoor-outdoor living. Studio Z often designs remodels to update spaces with:
- Expanded or repositioned windows to frame garden view.
- French or sliding doors that improve flow to patios or decks
- Skylights or transoms that bring in natural light
- Interior finishes like plants or natural materials that mimic outdoor textures
When should I start a project like this in Michigan?
You can start design work at any time of year, but if you’re aiming to begin construction in late spring or early summer, it’s best to start the design process in the fall. A typical timeline, including design development, contractor estimates, construction documents, permits, and material lead times, can take six months or more.
Planning ahead ensures everything is in place when you’re ready to build—regardless of the season.
What materials hold up best in Michigan’s climate?
For year-round performance, we recommend:
- Composite decking for low-maintenance durability
- Non-slip tile for porches and patios
- Thermally broken windows and doors for energy efficiency
- Weather-resistant screens and hardware to handle snow, sun, and humidity
Can Studio Z help with landscaping and outdoor planning?
Yes. While we design the structural aspects of porches, sunrooms, and decks, we frequently collaborate with trusted landscape architects who specialize in outdoor living. Together, we ensure a cohesive, beautiful connection between your home and yard.
Is indoor-outdoor living worth it in northern climates?
Absolutely. Especially in areas like Ann Arbor, indoor-outdoor spaces maximize your use of warmer months and create opportunities to connect with nature year-round. With thoughtful design, even a few key updates can add value, comfort, and joy to your home.
