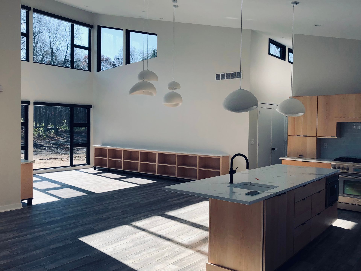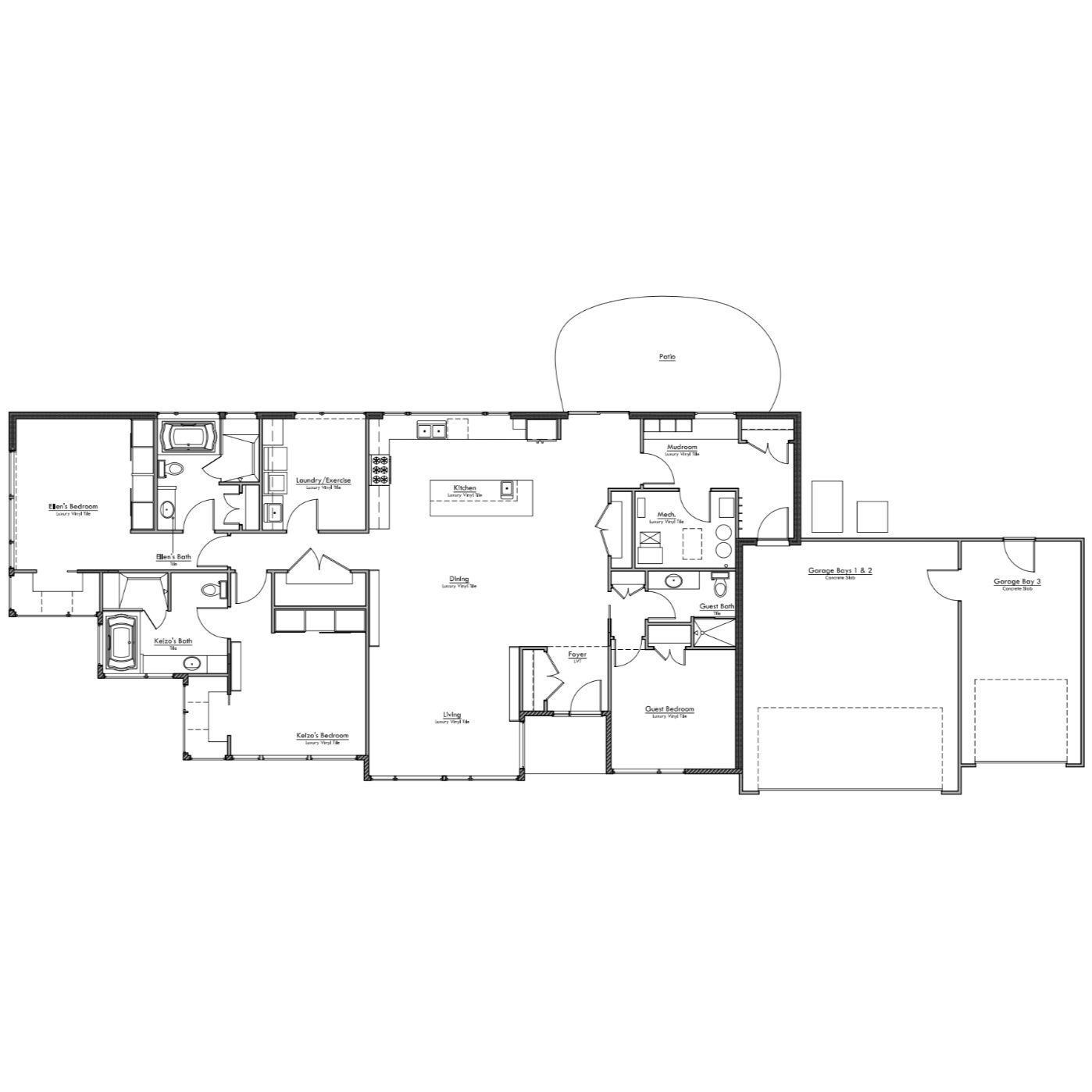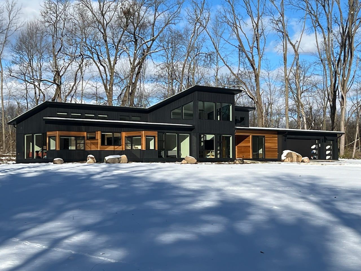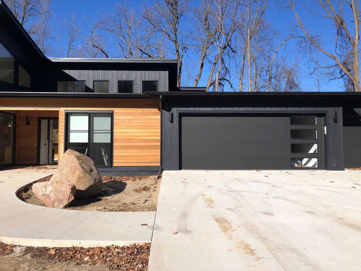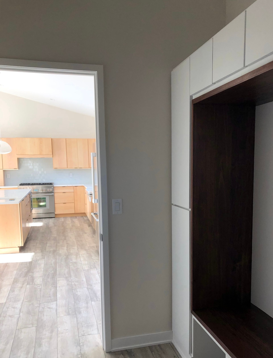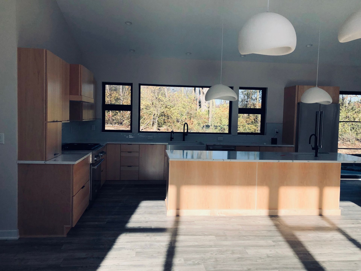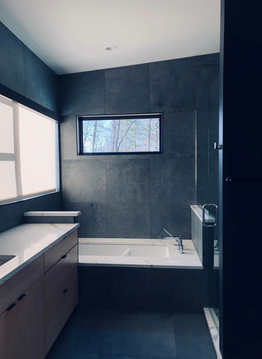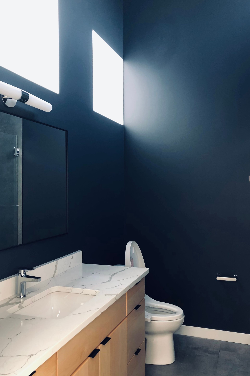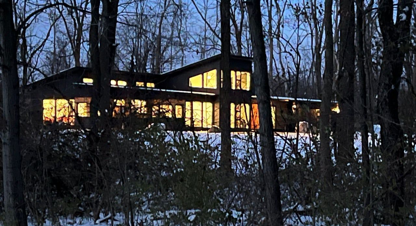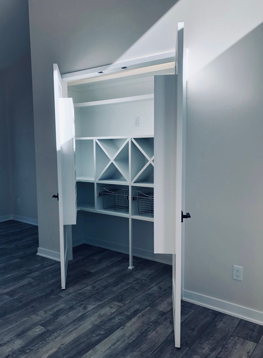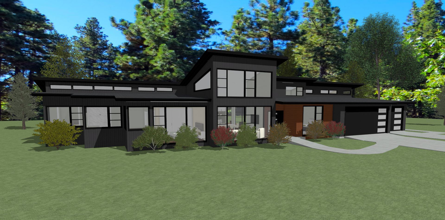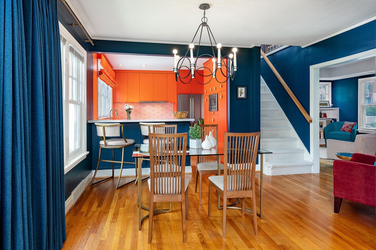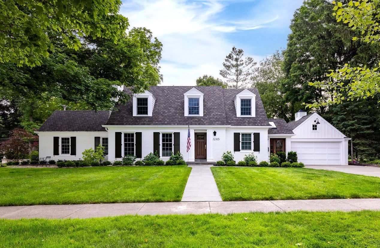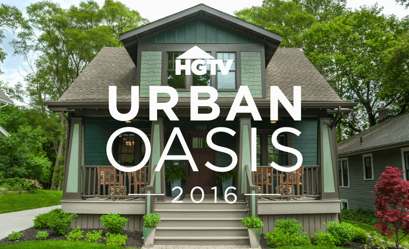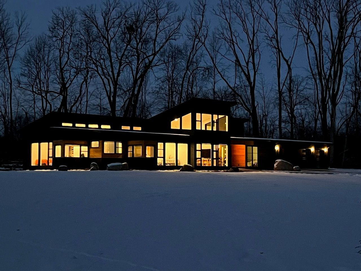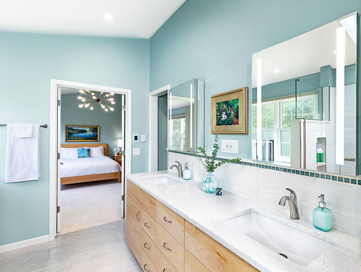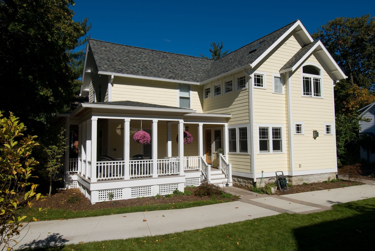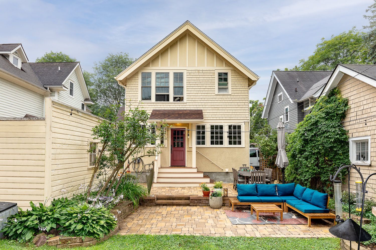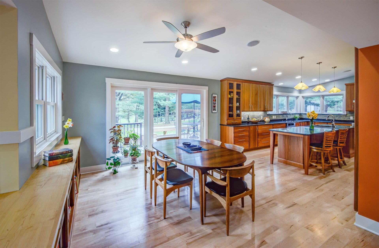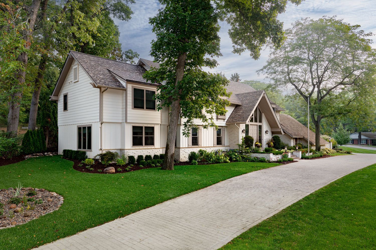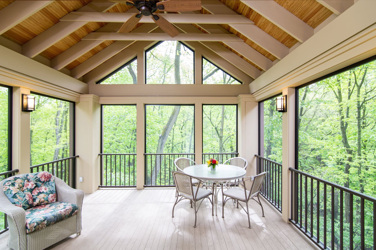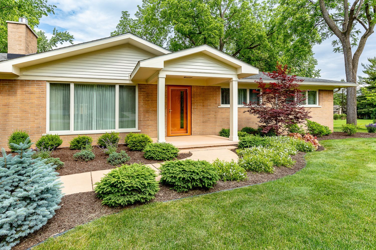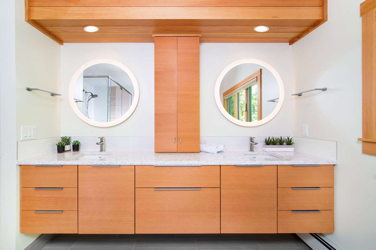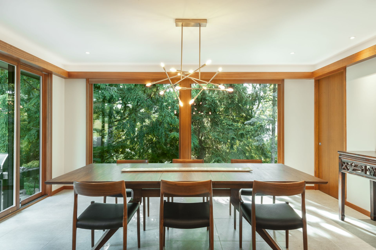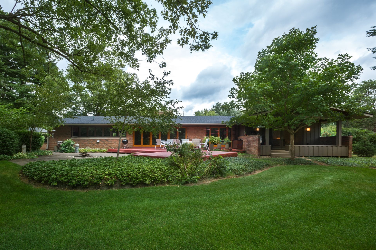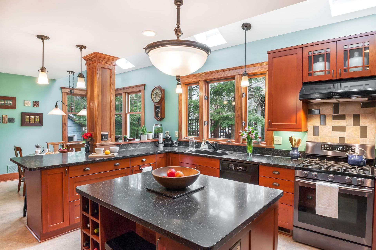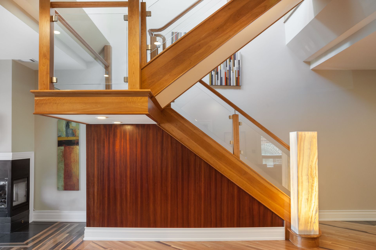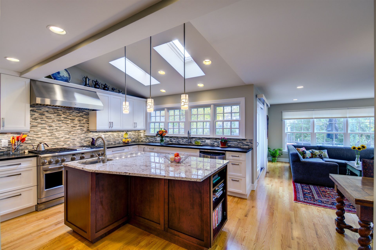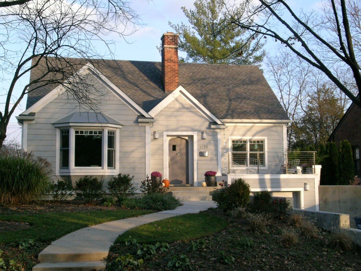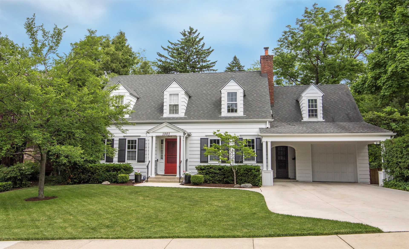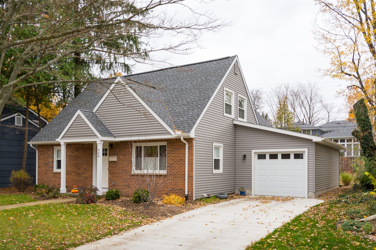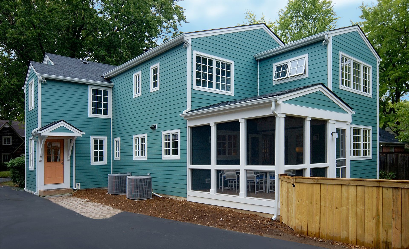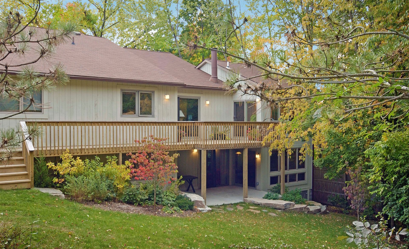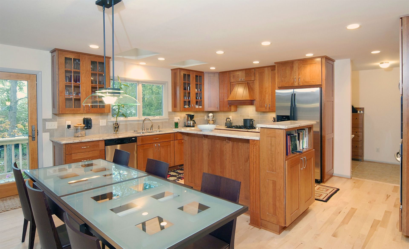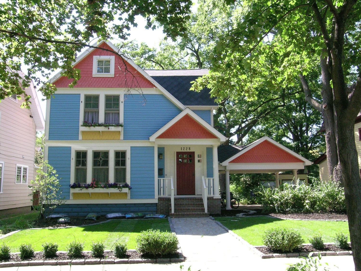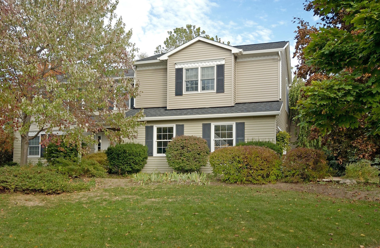New Home Build in Ann Arbor: Modern Design Nestled in the Woods
Modern architectural design creates a light-filled home with timeless style
Ann Arbor (Scio Twp), Michigan
Architectural design, space planning, construction observation
- 2.5-acre wooded lot just outside of Ann Arbor provides a park-like private setting
- New, custom 2,000 SF home
- Create a sanctuary for two full-time writers
- Two primary suites and a guest room for comfort and privacy
- Natural light and private views from every room
After purchasing a picturesque 2.5-acre wooded lot near Ann Arbor, the owners envisioned their dream home, a sanctuary where they could live comfortably and draw inspiration from the natural surroundings. The home they desired would provide privacy, while embracing natural lighting and seamlessly blending with the tranquil landscape.
Retired from their corporate careers, our clients are busy writing, spending time with family, and entertaining. They wanted a home that would match their needs now and well into the future. With that in mind, they wanted to include accessibility features, such as zero-threshold doorways and showers, providing safety and comfort for years to come.
To address the unique requirements of this new home, Studio Z Architecture proposed a design that integrates with the serene wooded lot, offering the perfect blend of ease, accessibility, and aesthetic appeal.
With meticulous attention to detail, we developed a design that prioritizes spatial optimization, ensuring that the home serves as an inspiring retreat even as it provides specific accessibility features and functionality.
By strategically positioning the bedrooms and incorporating space for work, ample storage, and versatile living spaces, we created a home that fosters both productivity and relaxation.
Project highlights
Natural light fills the living spaces, including the spacious kitchen, dining area, and living room, with large windows overlooking the wooded property. Clerestory windows provide additional indirect light throughout the living spaces.
This thoughtfully-designed home balances tranquility and functionality, and is perfectly tailored to our clients’ lifestyle and future needs. With two primary suites, each equipped with a bedroom office and luxurious amenities, our clients enjoy the utmost comfort and seclusion. A guest suite provides privacy for visiting family or friends.
From the distinctive, modern Asian-inspired exterior to sustainable features and natural lighting, this new home embodies the vision of a timeless, harmonious retreat in Ann Arbor.
• Dawn Zuber, principal architect, Studio Z Architecture
