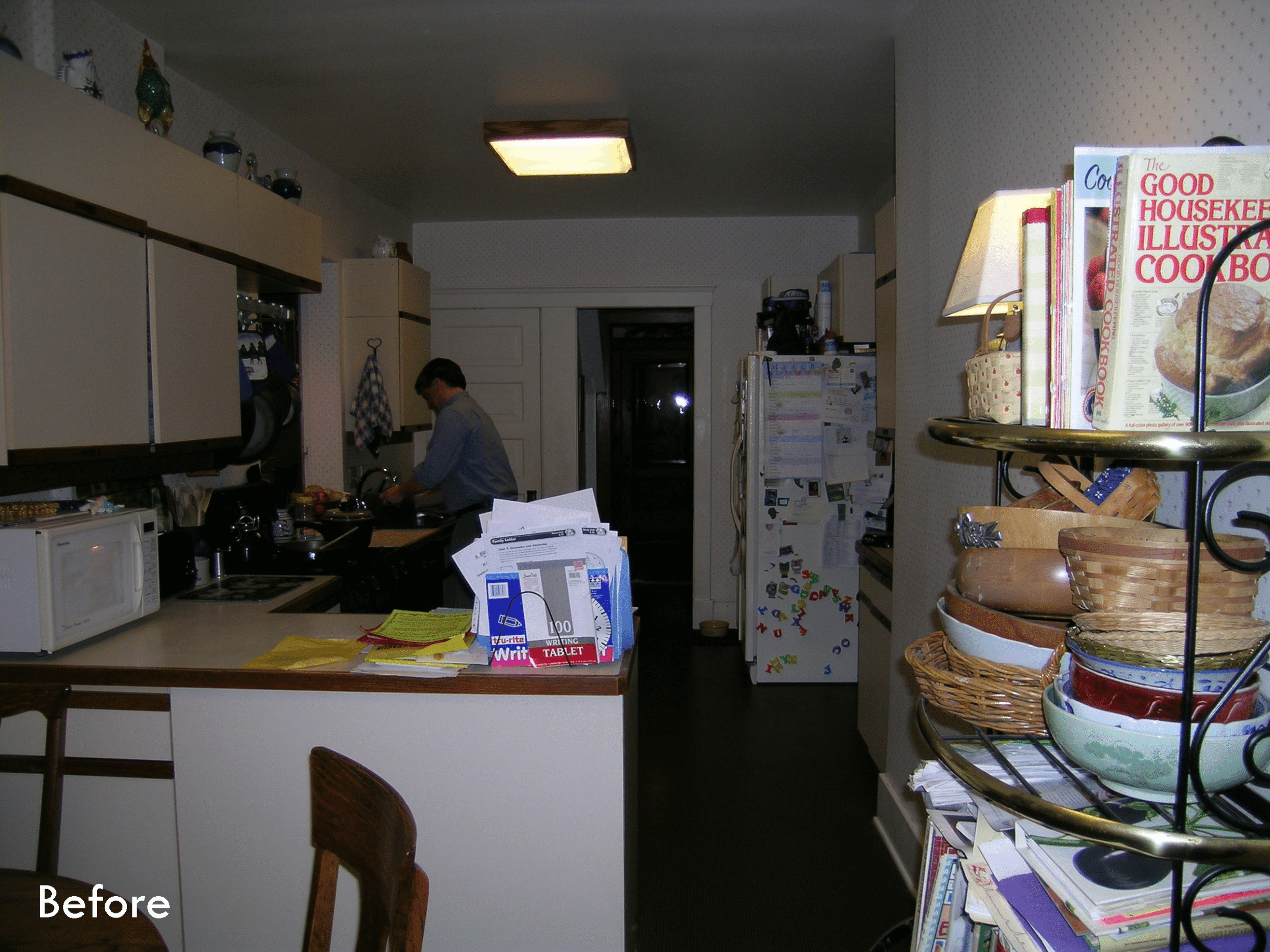Craftsman Kitchen and Bath
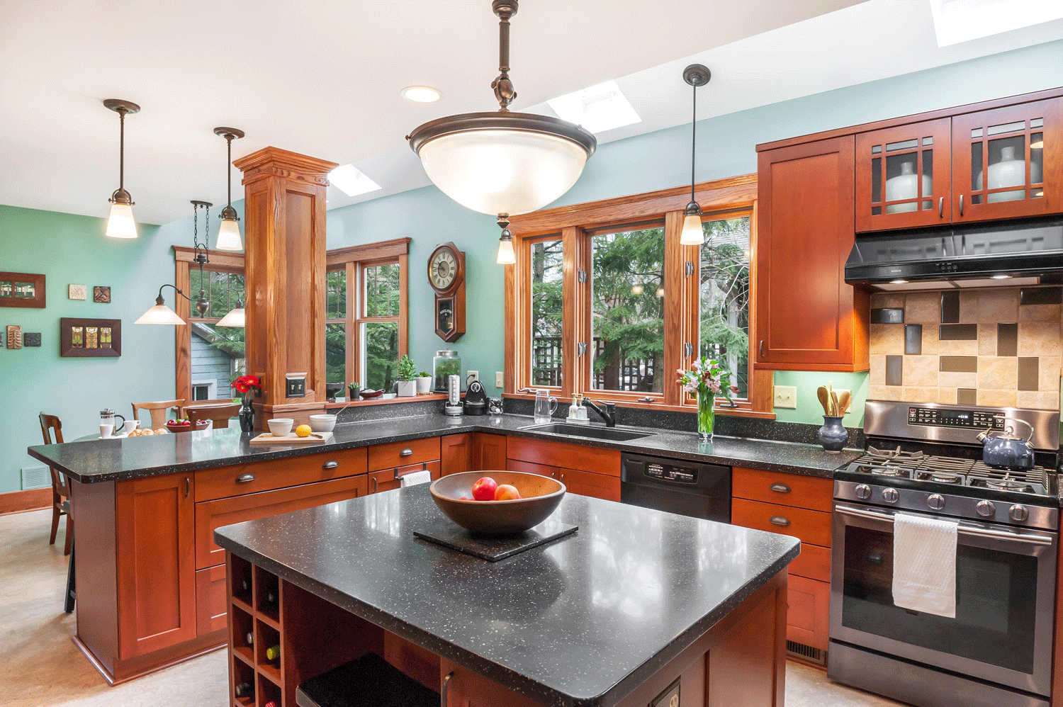
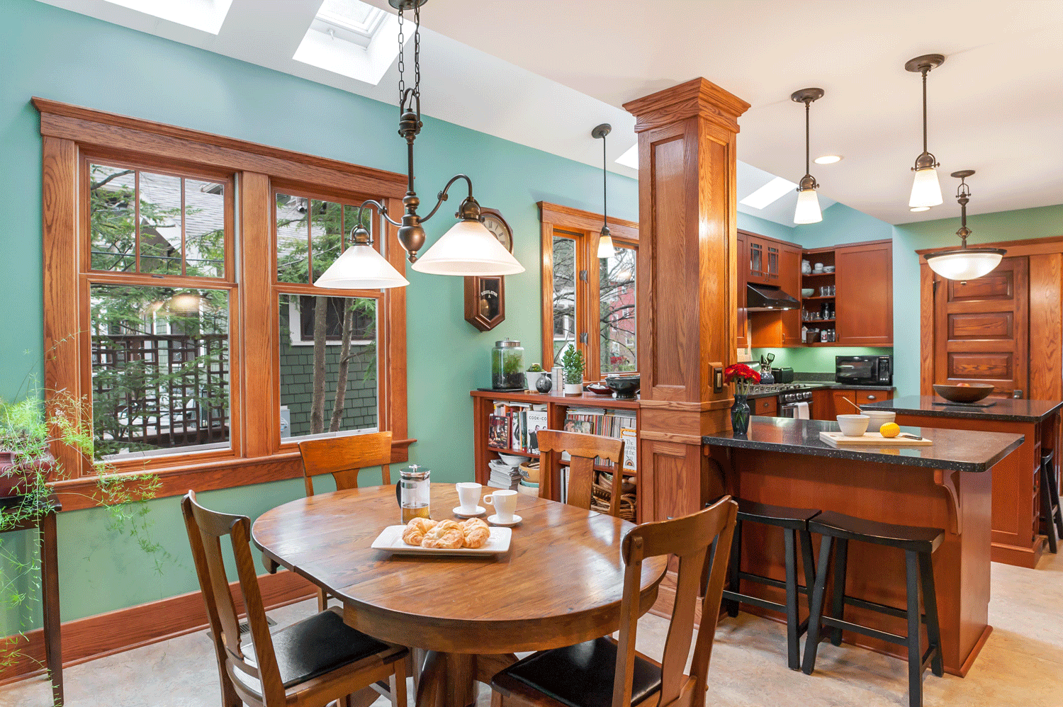
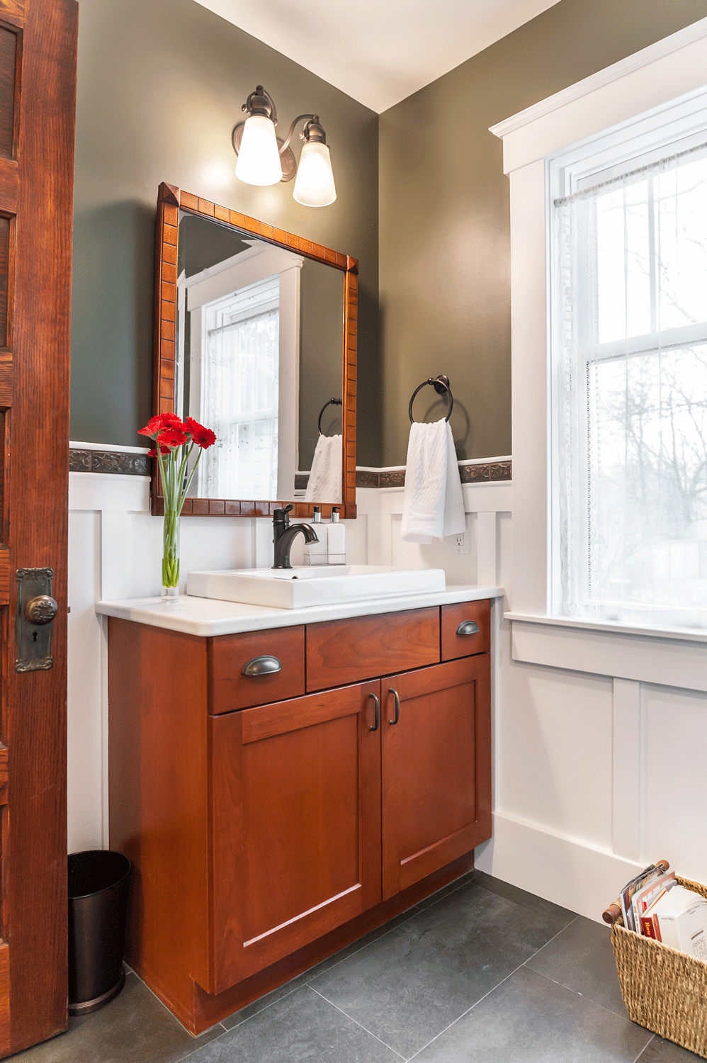
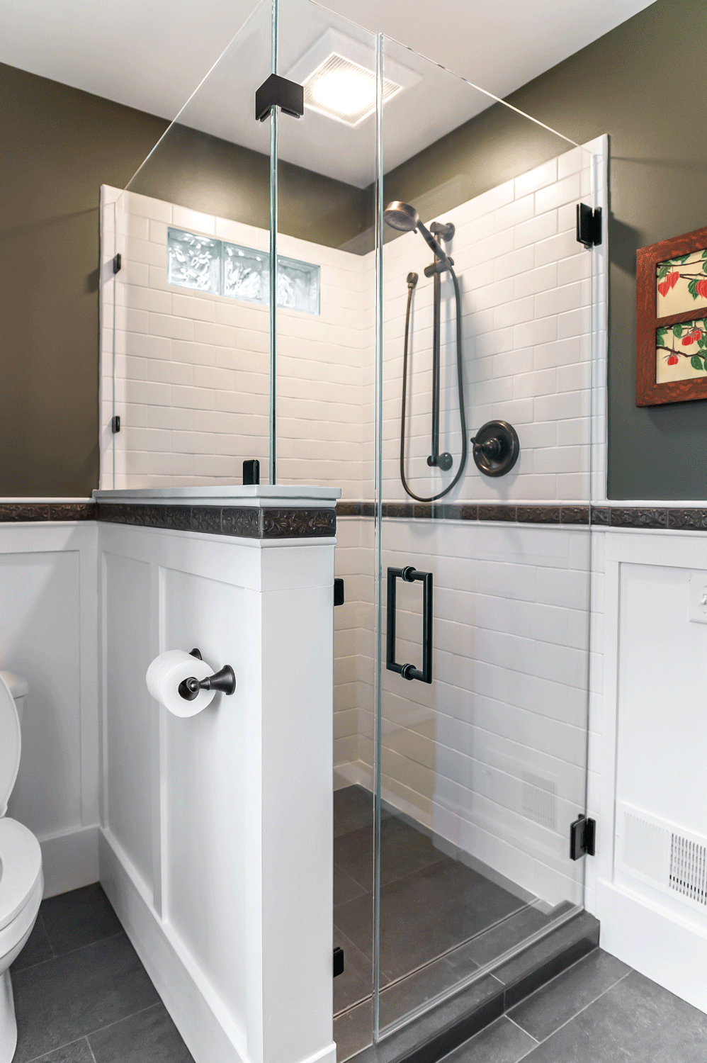
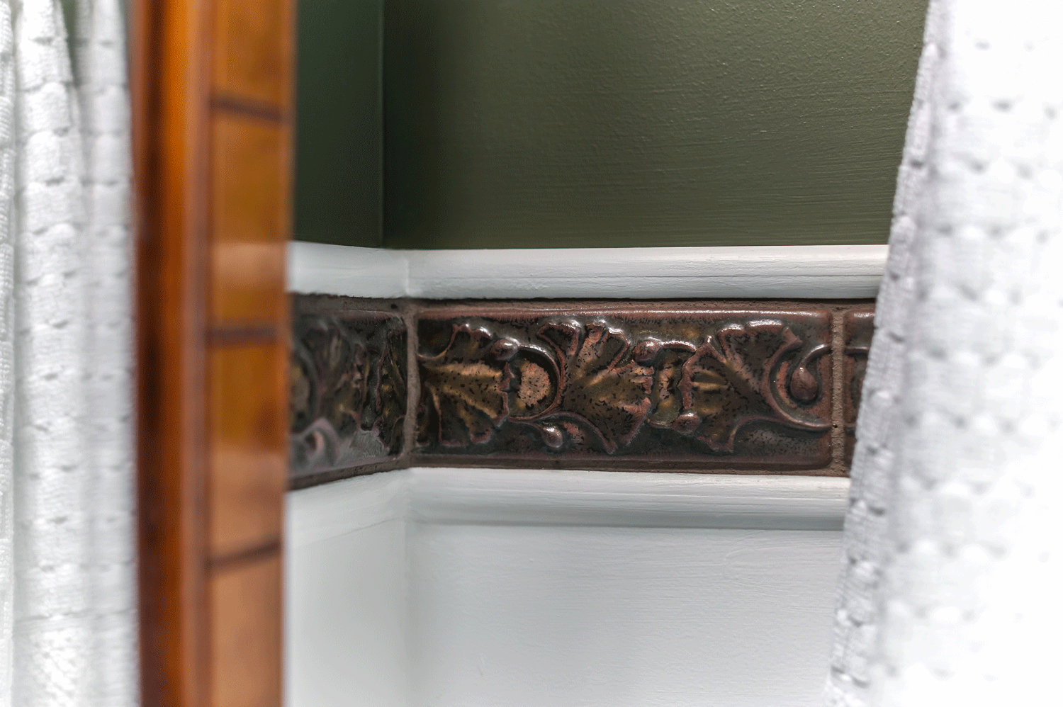
Project highlights:
Studio Z has completed three projects for the homeowners: a primary bedroom (not shown), a kitchen addition, and a bathroom remodel
A 5’ x 32’ addition allowed expansion of the kitchen and eating area, and gave room for a small mud room
Skylights provide additional daylighting on the north side of the addition
A bathroom was gutted and remodeled with white subway tile and Motawi gingko tiles
Studio Z has completed three projects for the homeowners of this early 20th century home. First, they hired us in 1998 to design a small addition to their second floor to enlarge a bedroom (not shown). They came back to us in 2004 to design a kitchen and mud room addition. Then, in 2016, they asked us to help them redesign their first-floor bathroom.
The home originally had three small bedrooms. A previous owner removed the wall between two of those rooms to form a larger primary bedroom. When our clients were expecting their second child, they decided to rebuild the wall between the two small bedrooms and enlarge the back bedroom, taking over part of an existing second-floor deck above the existing first-floor family room.
Although the homeowners approached us the second time with a goal of enclosing the remaining part of deck off the primary bedroom to make a sunroom, they soon decided to focus instead on the kitchen because the construction cost estimates for the sunroom enclosure were surprisingly high.
For the kitchen, their priority was to enlarge the family eating space adjacent to the kitchen, but they also wanted to explore options for expanding the entire kitchen. Because of the location of the kitchen within the house, any addition to the kitchen would mean giving up part of the driveway.
After exploring both design options, the homeowners decided to bump out the entire kitchen and eating area by 5’. They also decided to add a small mud room to the front of this addition to expand the side entrance to the house. Previously, the side door opened to a 3’ x 3’ landing in the stairway from the first floor to the basement.
Bumping out the side of the house allowed Studio Z to design a much more functional kitchen, with cabinets on three walls and a good-sized island in the middle of the work space. The eating area became large enough for a table for six. The addition has raised ceilings with several skylights to bring more light into the room.
The existing bathroom at the back of the kitchen was added in the 1980s and hadn’t been updated since. The homeowners decided to gut it and to install new fixtures, including a new glassed-in shower with glass block windows on the north wall. Crisp white wainscot with Motawi gingko tiles lines the room. We recommended replacing the existing casement window, which opened over the stairway from the deck behind the house, to a wider double-hung window, making the deck stairway safer and bringing more natural light into the bathroom.
Credits:
Contractor 1 (bedroom addition): Washtenaw Woodwrights
Contractor 2 (kitchen addition): Willow Building Company
Contractor 3 (bathroom): David Klein Construction
Structural Engineer: SDI Structures
Photographer: Emily Rose Imagery

