Landscape Architect’s Addition
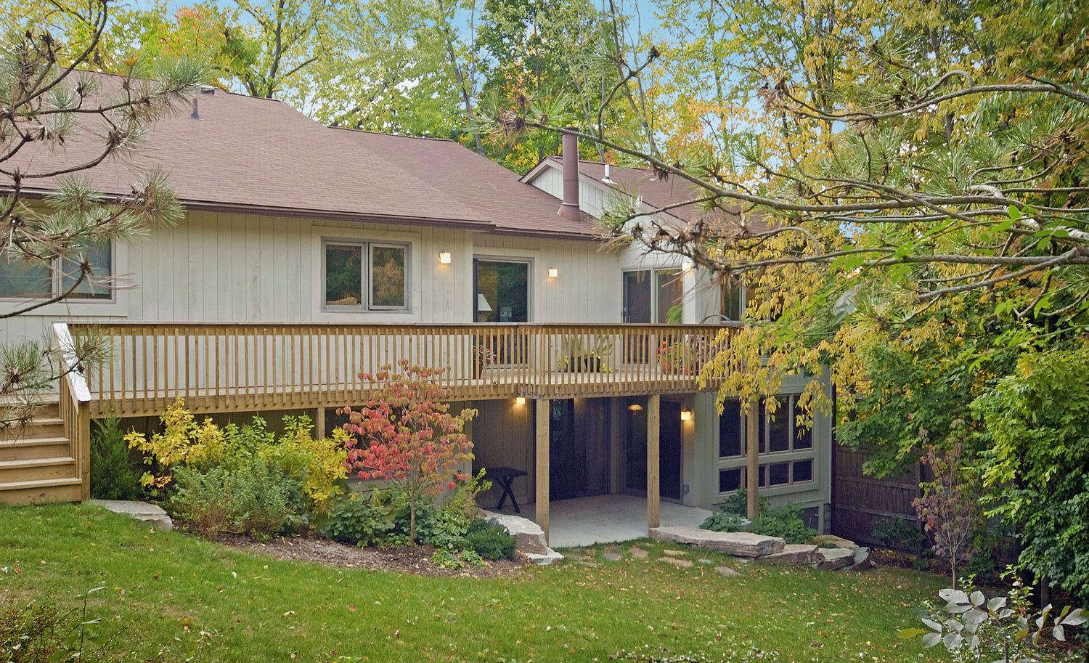
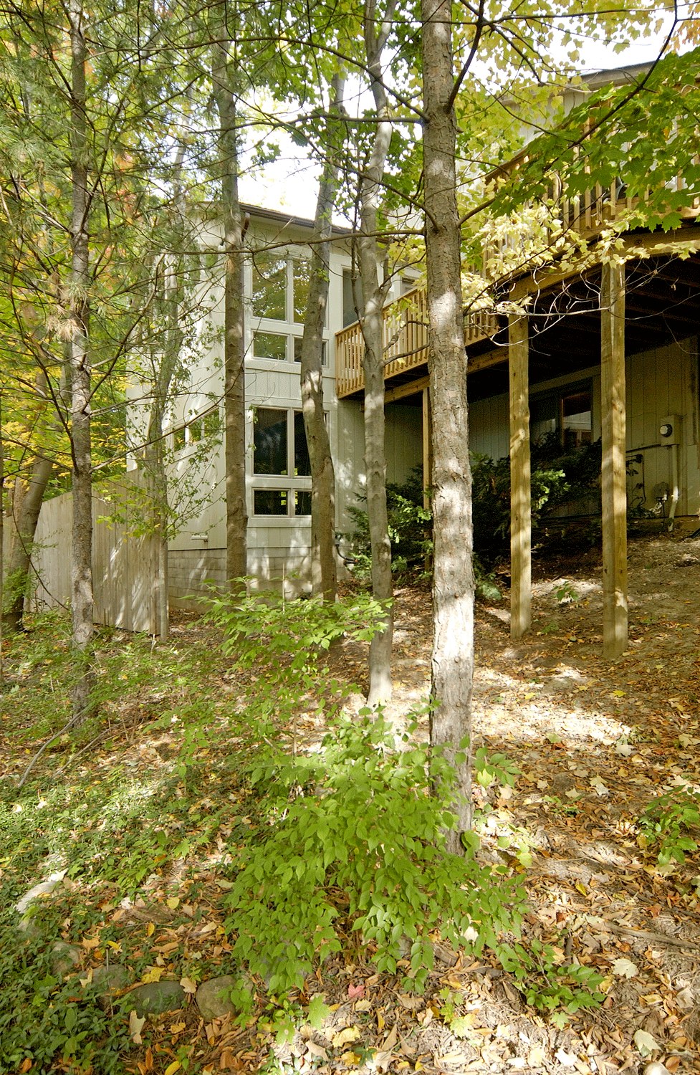
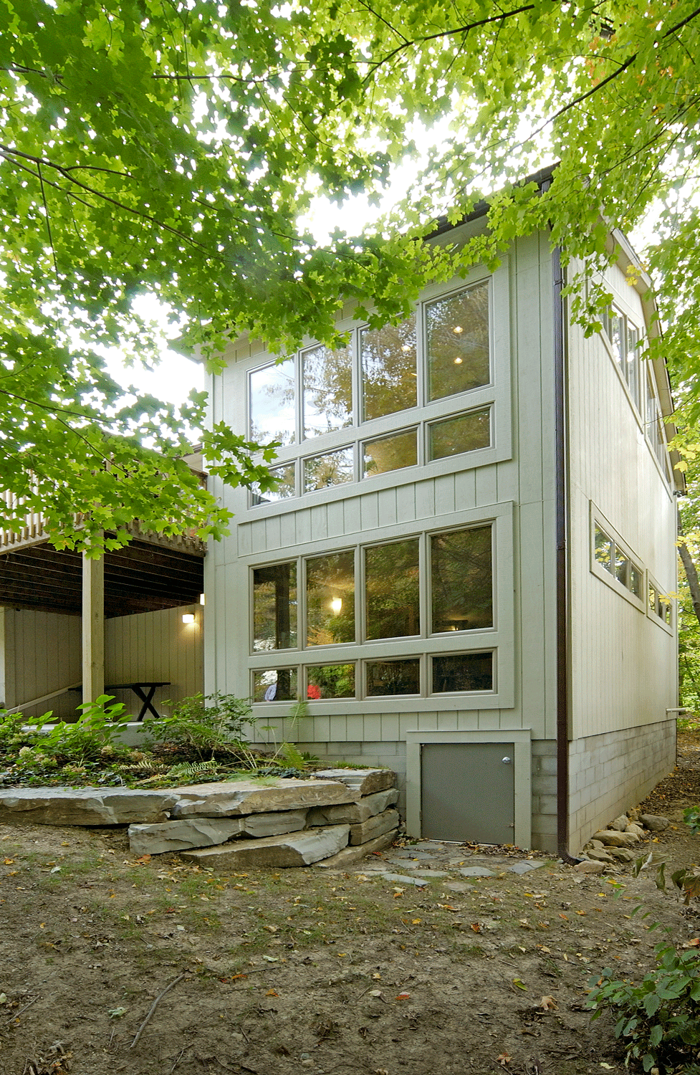
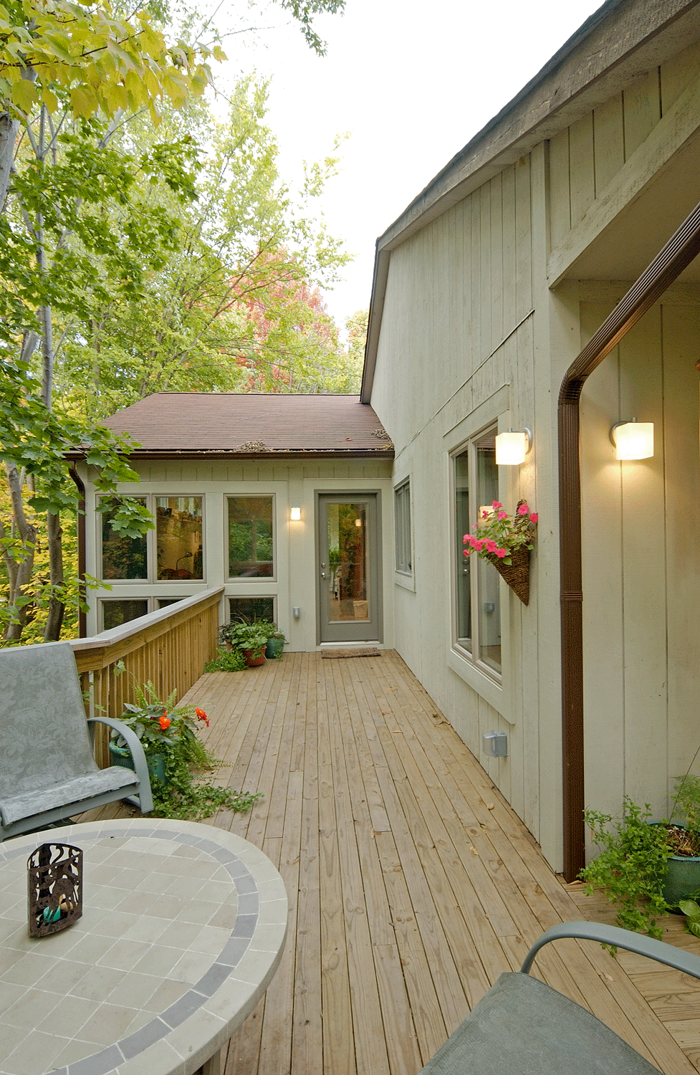
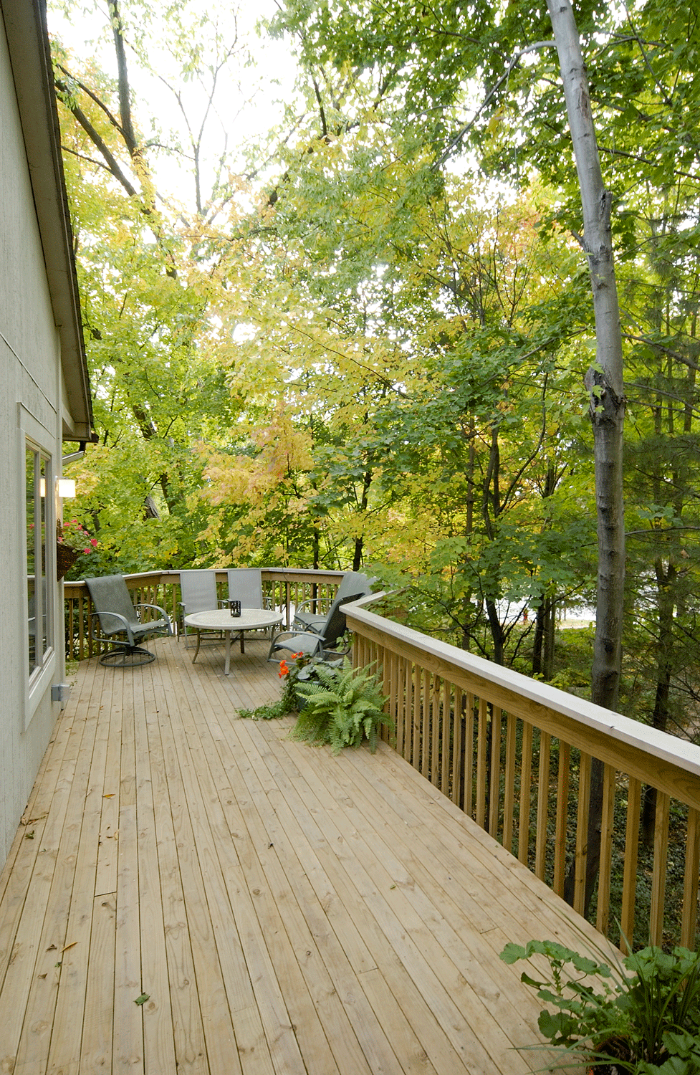
Project Details
An addition containing a “hangout room” for the teenagers and a “quiet room” for the adults
A new extended deck provides access to the addition from the front of the house
Views and privacy are handled with careful window placement
The owners of this 1970s contemporary needed more space. Their main goals were to build a “hangout room” for their teenage children and a “quiet room” for the adults. Studio Z Architecture created a beautiful two-story addition that exceeded the owners’ expectations. The hangout room, on the walkout basement level, is separated from the existing finished basement with French doors. On the main level of the home, pocket French doors provide a transition between the existing living room and the quiet room. Doors at each end of the quiet room open to an existing back deck and a spacious new deck that extends from the front of the house to the addition. Windows at the front and back of the addition take full advantage of beautiful views of the existing lot while high windows on the side provide privacy from the neighbor’s home. The addition blends seamlessly with the existing home.
Credits:
Contractor: Michael A. Rogers Building & Home Improvement, Inc.
Structural Engineer: SDI Structures
Landscape Architect: Cynthia Fink, DC Design, LLC
Photography: Gary Easter




