Customized Colonial
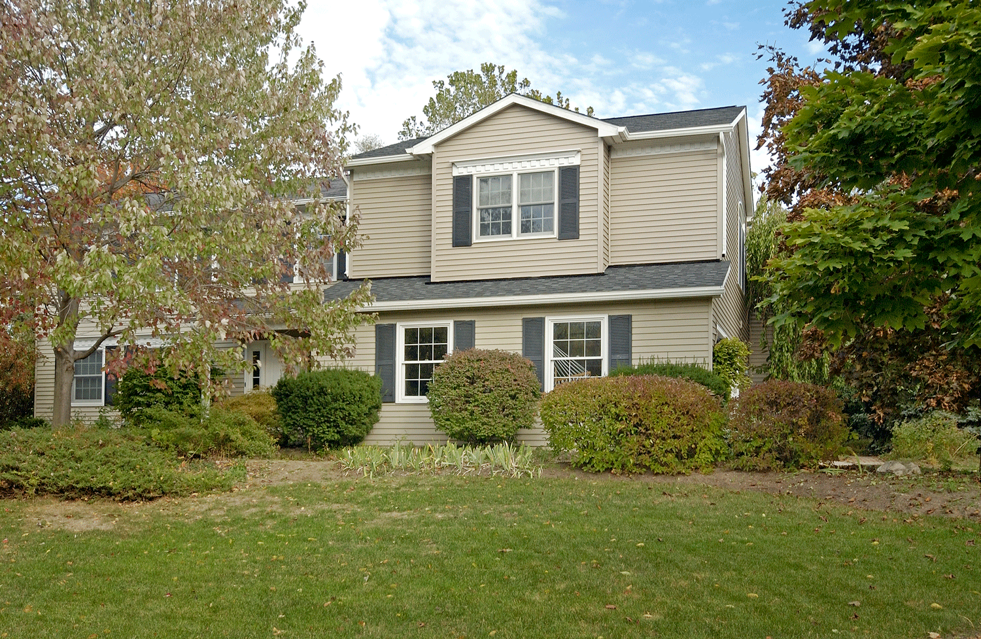
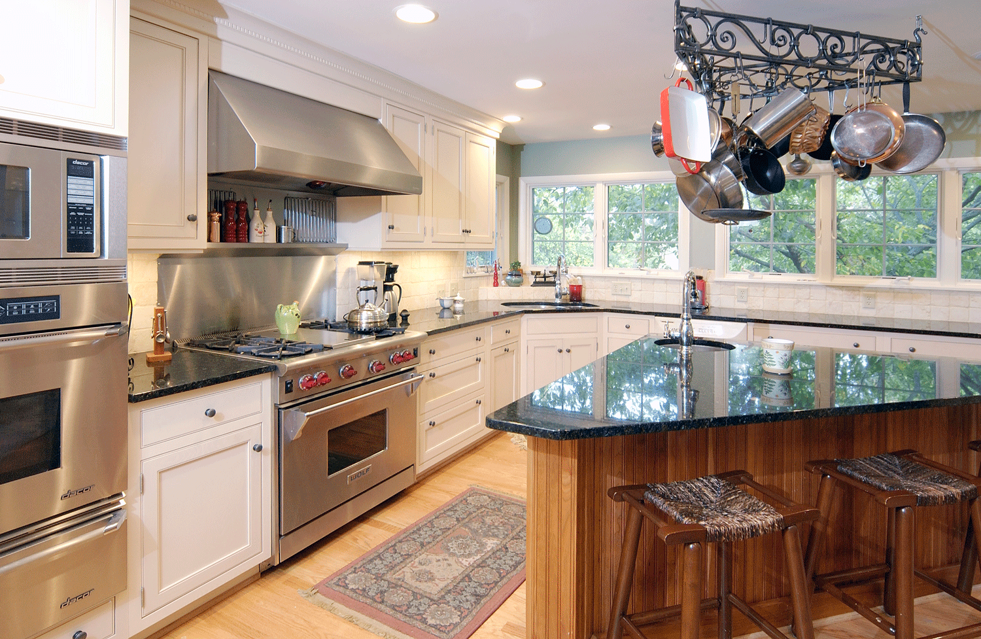
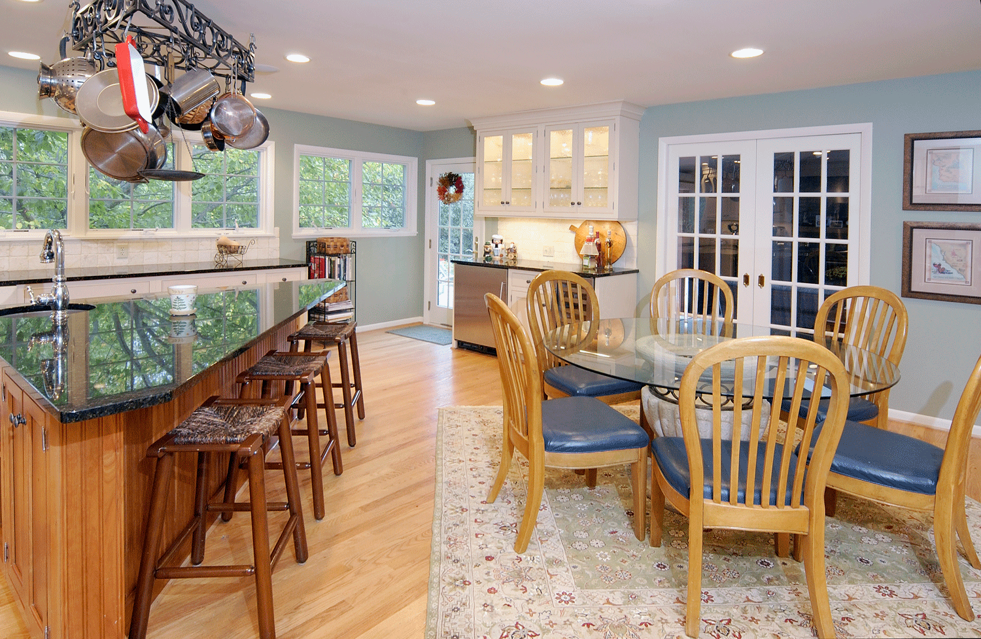
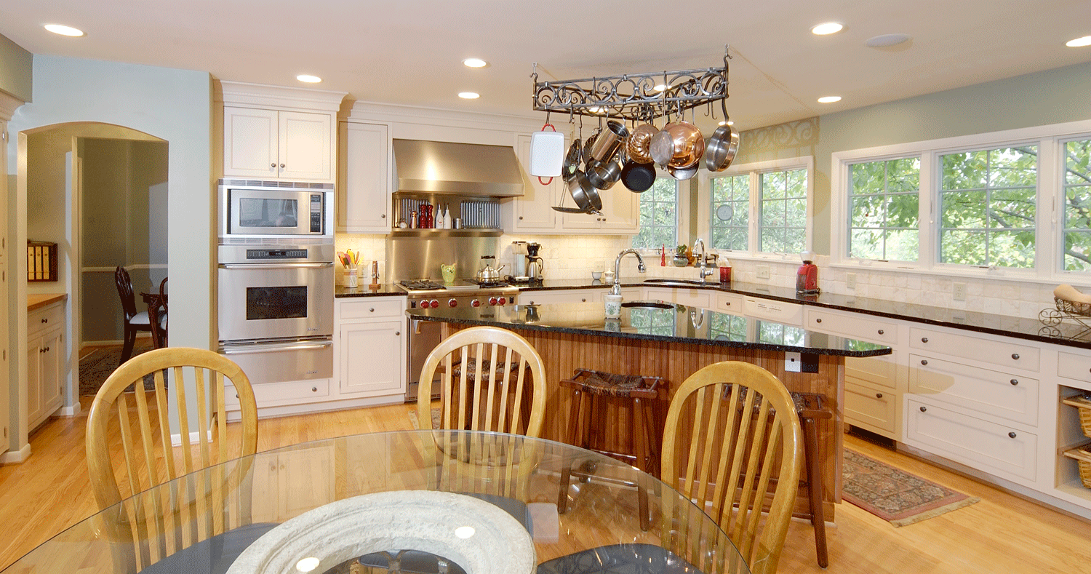
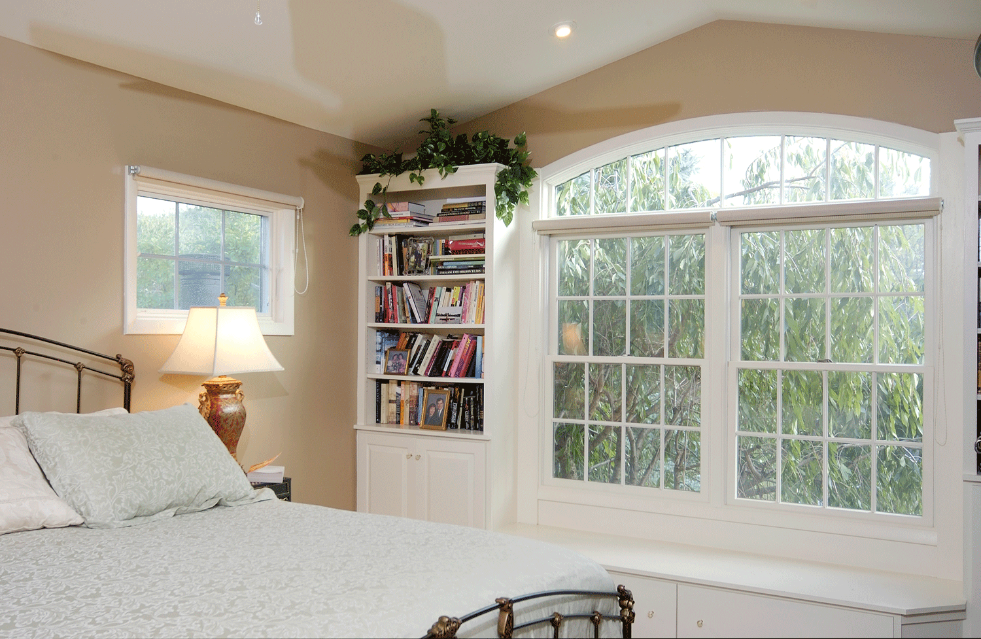
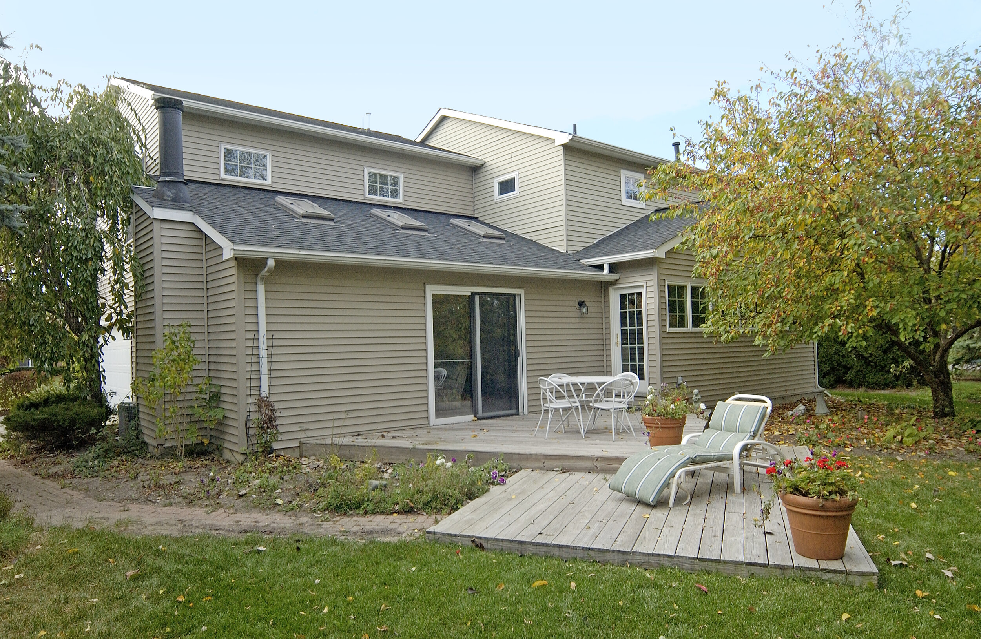
The owners of this 1980s colonial wanted a larger kitchen. They also wanted to add a primary suite to their existing three-bedroom home.
To accomplish their goals, Studio Z designed an addition to the kitchen and eating nook that doubled the size of the space.
The new kitchen was designed with a diagonal island separating the food preparation space from the eating space, which functions equally well for everyday family meals and occasional formal dining. The back wall of the kitchen is entirely windows, giving the homeowners a pleasant view of their back yard, including a prized crabapple tree.
Upstairs, Studio Z’s solution expanded out over the garage to create space to add a primary suite. The large suite contains a large bedroom with two walk-in closets and a spacious bathroom with double sinks, a shower, and a tub.
Credits:
Contractor: Pilon Construction
Structural Engineer: SDI Structures
Photographer: Gary Easter



