A Modern Kitchen for a Chef
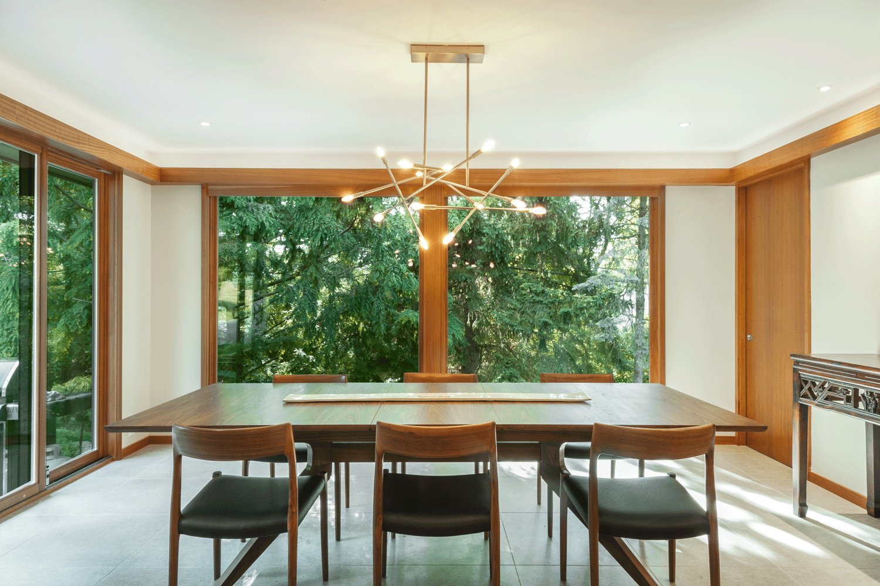
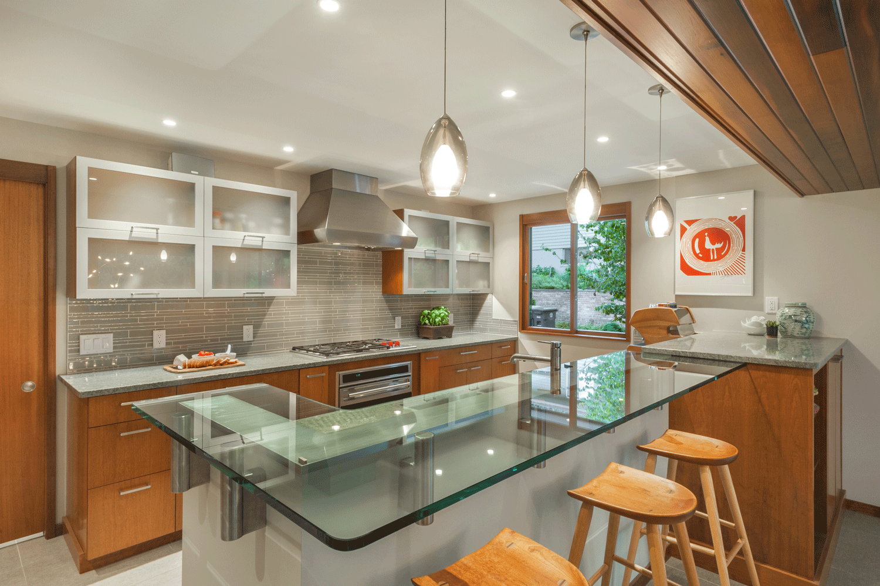
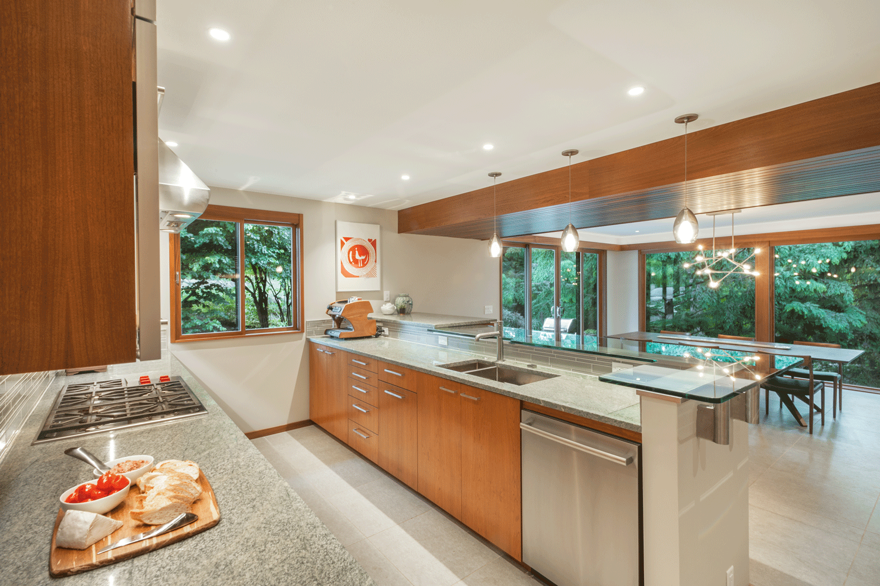
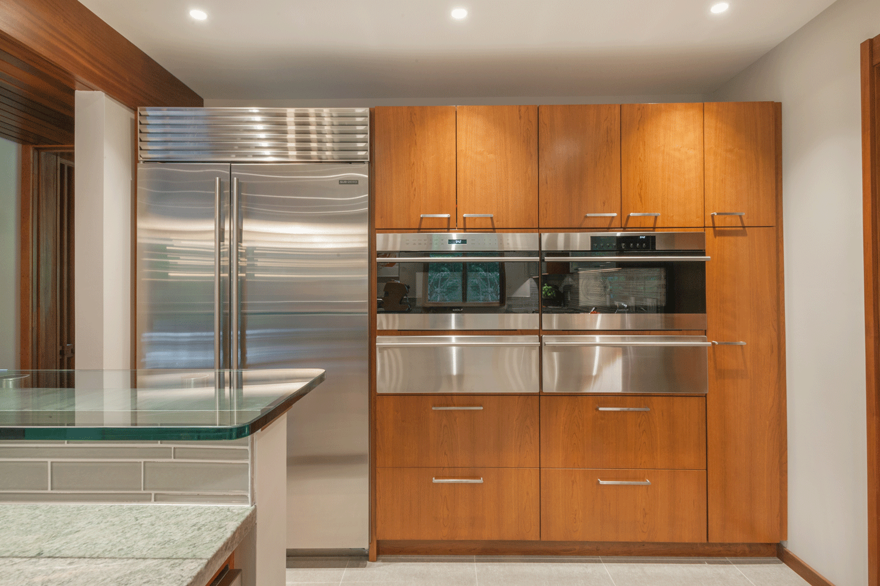
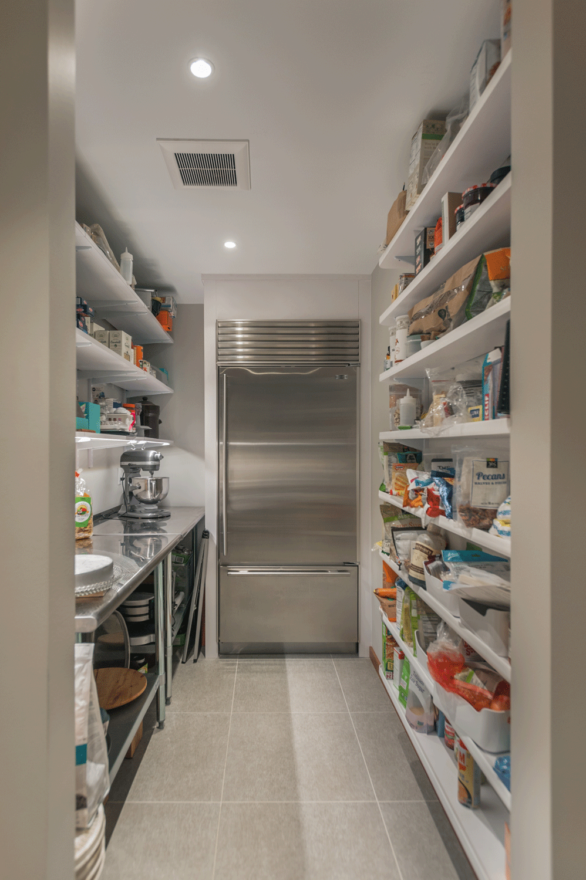
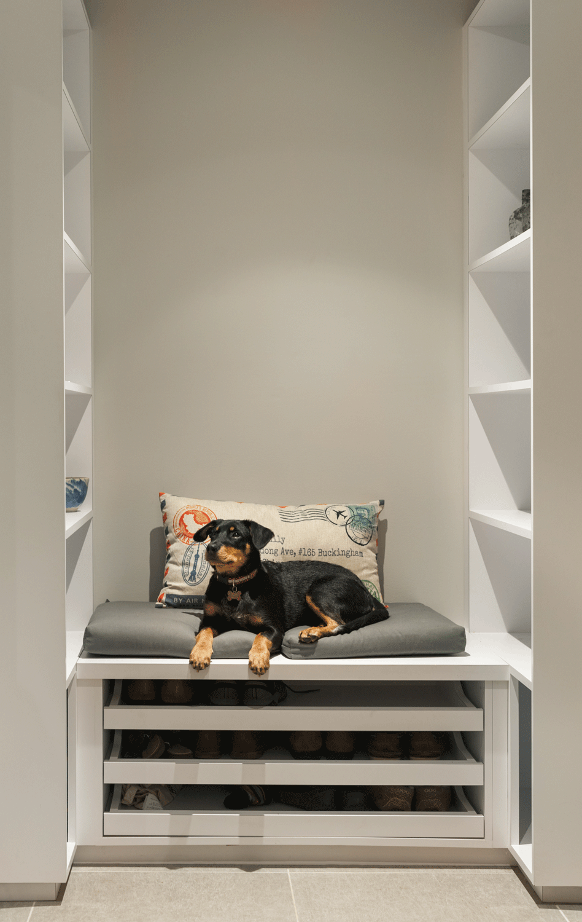
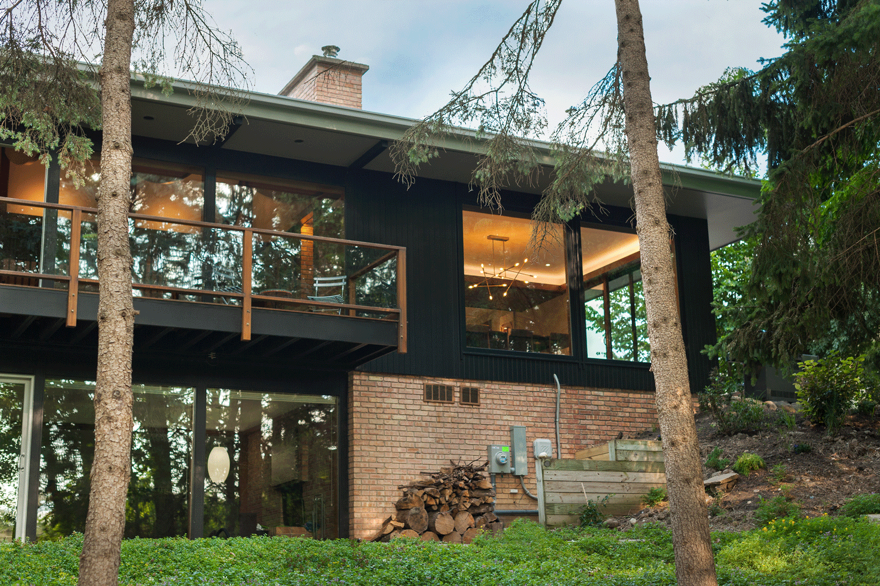
Project highlights:
Before: A meticulously-detailed midcentury modern home designed by Robert Metcalf
The small galley kitchen was not conducive to entertaining
An 8’ wide addition gave room to expand the kitchen and eating space
Studio Z suggested flipping the two spaces so that the kitchen was closer to the garage and the dining area had views of the back yard
A covered breezeway was enclosed to provide a mud room and pantry
The homeowners were two years into a three-year period of living in China when they purchased a mid-century modern gem of a home designed by the well-known local modernist architect Robert Metcalf. Metcalf was known for meticulously-detailed wood and glass homes with (unfortunately) small kitchens. The wife loves to cook and entertain, and has worked as a chef in several Ann Arbor restaurants, so the 1960s galley kitchen was not sufficient for her needs.
When they first approached Studio Z, the homeowners planned to add 8’ to the south end of the house to essentially double the size of the kitchen and eating nook. This design would have kept the kitchen in the southeast corner of the house, with the best views of the backyard, while leaving the eating nook between the kitchen and the garage.
Studio Z agreed with the homeowners that adding an 8’ wide addition to the south side of the house would improve the kitchen and eating nook, but we suggested flipping the two spaces so that the eating nook would be located in such a way to take advantage of the views, and the kitchen would be closer to the garage.
The home and garage were connected by a covered breezeway, which the homeowners decided to fill in to provide a mud room and walk-in pantry/prep space.
Because the family was living in China during the design and construction of the addition, Studio Z worked with them long-distance via Facetime and Facebook Messenger.
Studio Z carefully designed the addition to fit seamlessly with the existing house on the interior and exterior, matching trim details, overhangs, and siding.
The completed home was recognized by the AIA Huron Valley Chapter with a 2021 Honor Award for Residential Architecture.
Credits:
Contractor: D.A. Haig Construction
Structural Engineer: SDI Structures
Photographer: Emily Rose Imagery
Model: Tracy the Dog






